This Bridge Car Park Is One Amazing Structure You’d Love To See!
Have you thought it possible to have a bridge car park? It is a structure where you can park under a bridge and at the same time have leisure at the park just nearby? Well, this structure will surely amaze you!
We know that you have seen wonders of architecture, like the tree building or the bridge house. And we also know that once you get to know more about this car park-bridge-park structure, it will blow your mind.
Well, it does sound confusing on how this bridge car park structure was designed but we will help you understand it in the next pictures and paragraphs.
One of the designer’s goal was to avoid destruction to the surrounding environment while building a large car park. So they came up with a brilliant idea of building a bridge with a car park under it as well as a park.
With the tourism upsurge in Moena, Italy, there is a need for the parking area as well as a bridge to connect two neighborhoods of Moena. These to neighborhoods are located on each side of the river.
But like what we said, there has to be zero to minimal impact on the environment. In answer to all these, architect Angelo Salomone of AS-DOES built a park, bridge, and car park all in one.
On top of the bridge is a park while under it is a car park. A bonus for this structure is the wonderful view one can get while on it.
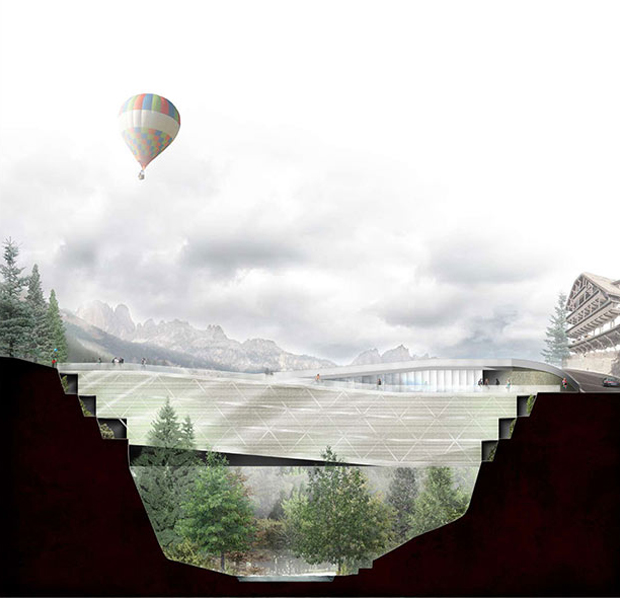
One sustainable bridge with a multi-story car park is a perfect solution to what the area needs. It is friendly in all aspects including its economic, social and environmental conditions.
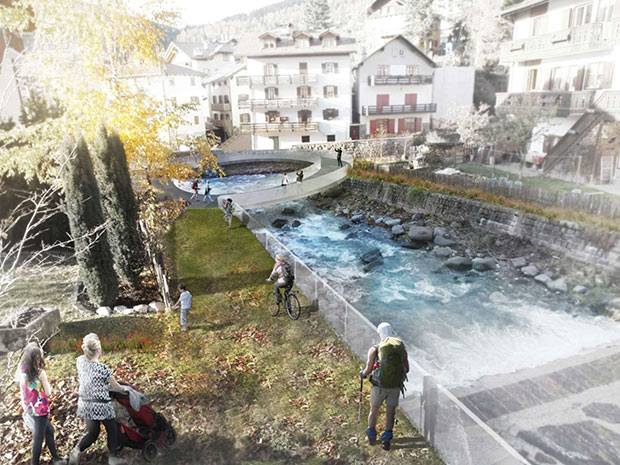
The architects decided to build this structure to avoid any excavation or other work that would harm the natural land unless it was really necessary. Thus, the structure will promote open-air activities on the green-roofed bridge.
The green area on the bank of the river will become a park and will be crossed by bike paths and pedestrians.
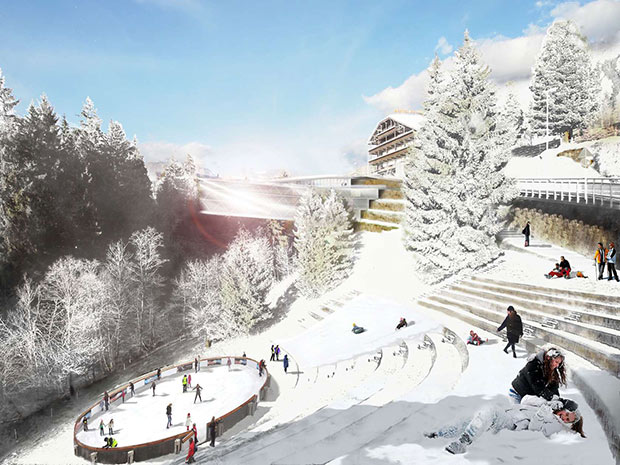
The initial bridge was widened to about 36 meters wherein the other half is a roadway while the other is a roof garden that offers views of the touristic village and the mountains to the north.
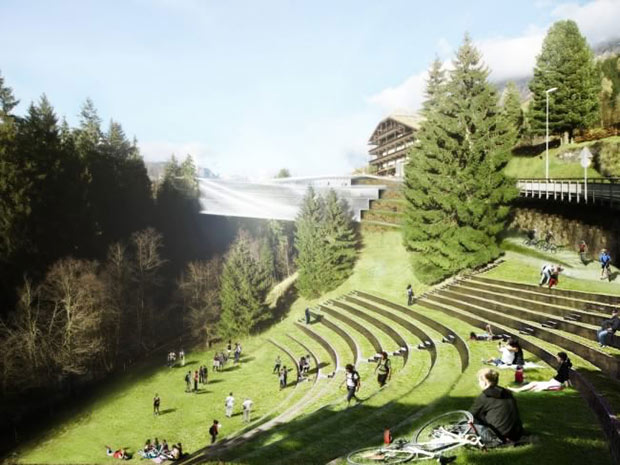
Tourists can leave their car in the car park and just continue their visit to riding a bicycle. One can find a resting spot and information point in the pedestrian entrance. While there is a bar that faces the stunning views of the surrounding landscape.
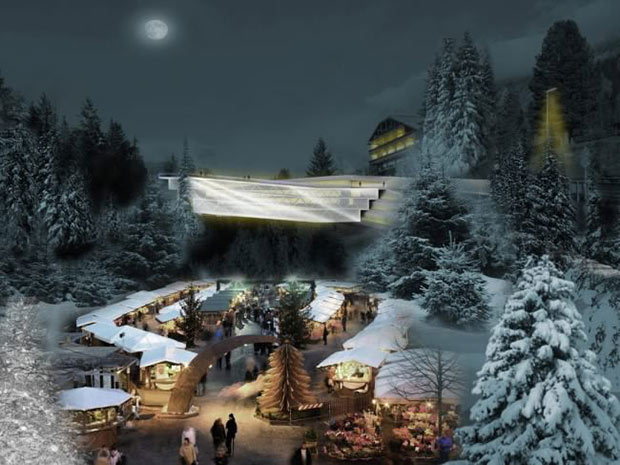
The park has a small natural amphitheater to be used as an open-air cinema, theatre, a place for community events and cultural activities. In winter, it can be a perfect site for ice skating.
Aside from being a playground for kids, it can also turn into a Christmas market.
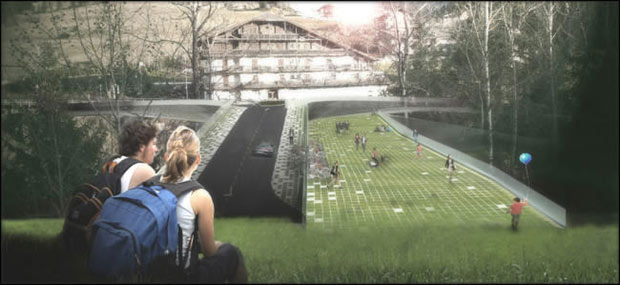
“The large cover at the top of the bridge, intended to traffic for parking of cars, for bikes and for pedestrians, would offer unprecedented spectacular views, a kind of double-sided viewpoint: the country on the south the peaks to the north,” the designers said.
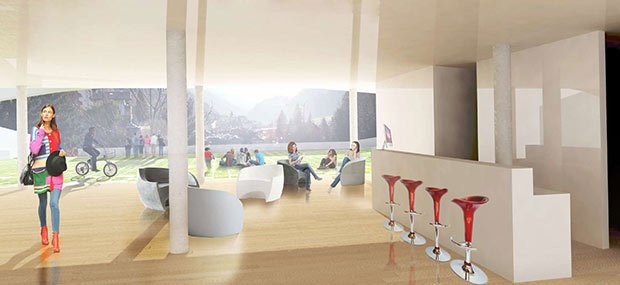
Half of the area of the bridge car park inside the building has sloping floors to serve as a vertical connection between levels.
To access the three levels, one can use an elevator or an open staircase.
Amazing, right? This is one structure that is smartly designed.
With the three-story bridge car park, it is indeed a wonder of architecture especially that the top of the bridge is also a perfect spot for bikers and pedestrians.
But what amazed us, even more, is how concerned they are to the environment which then leads to the birth of this car park, park and bridge idea.
For us, this shows that whenever we build something, it shouldn’t just be about function and aesthetics but it has to consider the environment as well.
Well, we know that like us, you would like to see this bridge car park in actual and it would surely be an amazing experience!





