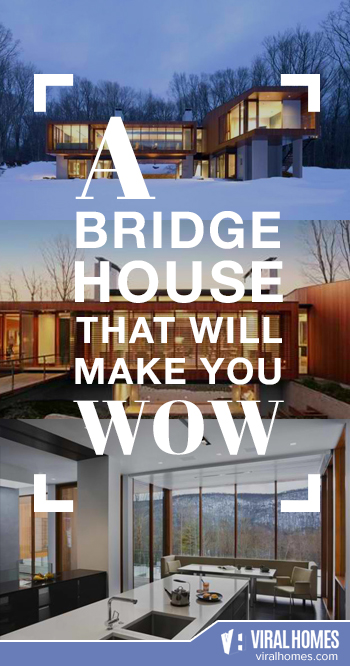Amazing Features of a Bridge House That’ll Make You Wow
A house can be in any shape that we want. Take a look at this L-Shaped Bridge House and check out what makes this special!
I know you are not a troll who wants to live under a bridge and grab anyone who passes it. But troll or not, you will give up anything just to live in this Bridge House.
And once you see this house, you will be happy to welcome not just Three Billy Guests (Three Billy Goats Guff) but even your entire circle of friends because believe me, you will all have a great time under the bridge.
This Bridge House is designed by Joeb Moore + Partners Architects in the town of Kent, Connecticut.
What makes this unique is its bridge appearance reflected in its cantilevered beams. The house is an L-shaped structure that will intrigue you and will make you want to call it “yours”.
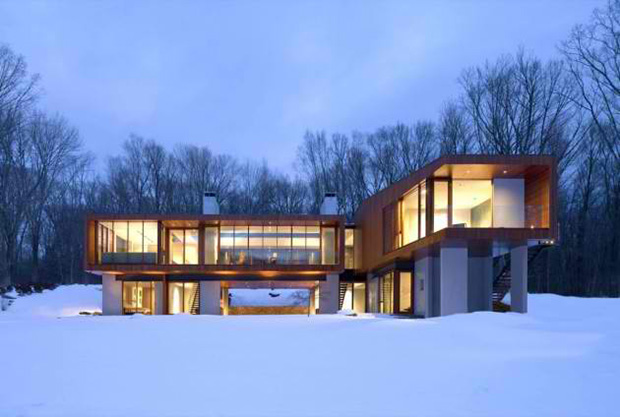
From a distance, you will look at it as a usual modern home with geometric lines all around it. But there is more to what you can see aside from how it looks beautiful with the white snow that surrounds it.
The house seemingly glows with life with its wide-open windows and bright lights.
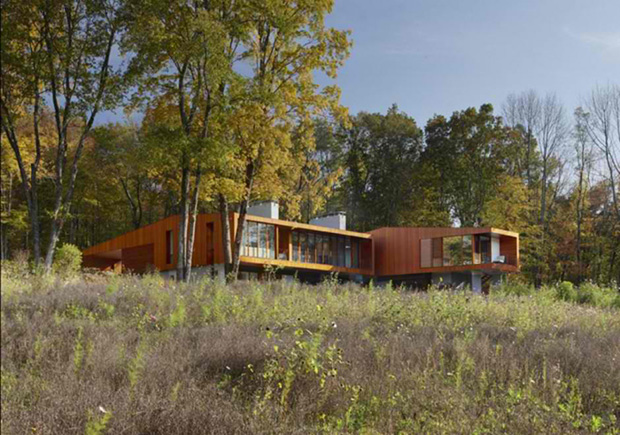
Look at how it stands with pride in green surroundings where you can clearly see how its exteriors are lined with wood and glass. The house does blend well with the area and compliments nature.
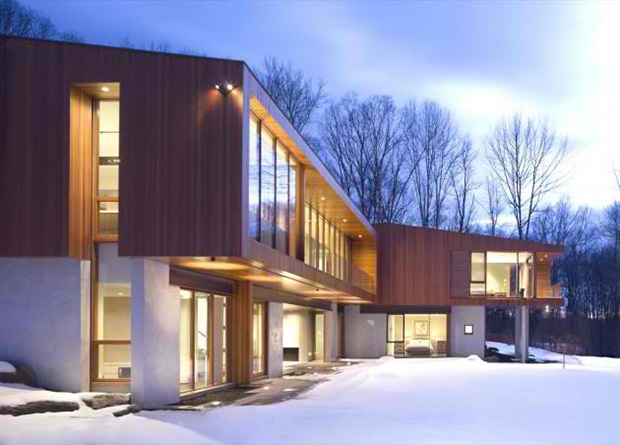
The extending part of it will make one feel like walking on a bridge that leads to a lovely ocean of greenery.
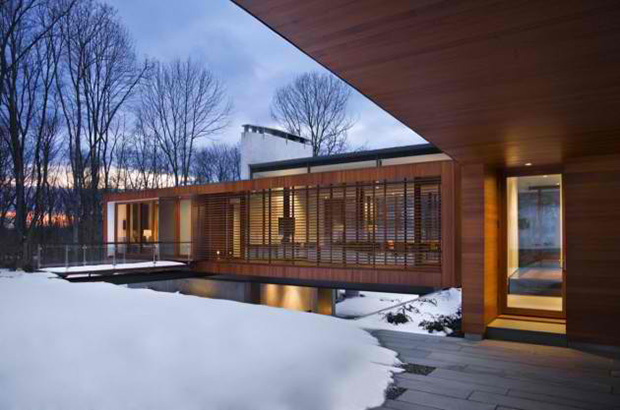
This land is flat but this house is not.
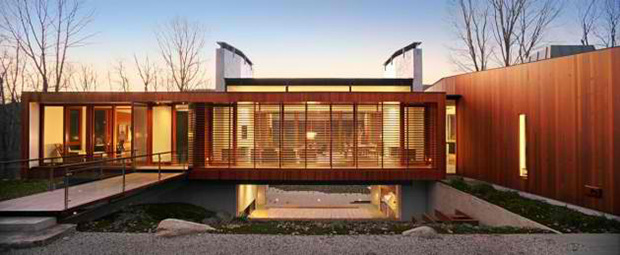
For there is something underneath the bridge of the house.
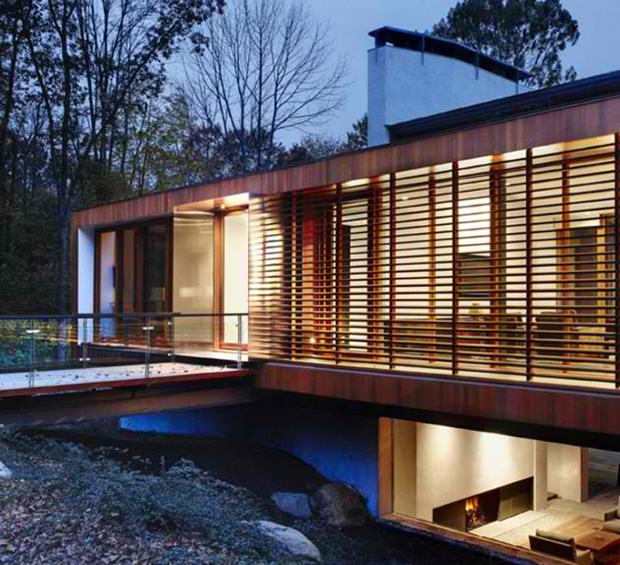
That will seemingly drag your feet to discover what is under it. Before you go under the Bridge House, take the time to appreciate the beautiful design above it. The vertical fixed blinds allow its owner some privacy while allowing natural light to enter the space.
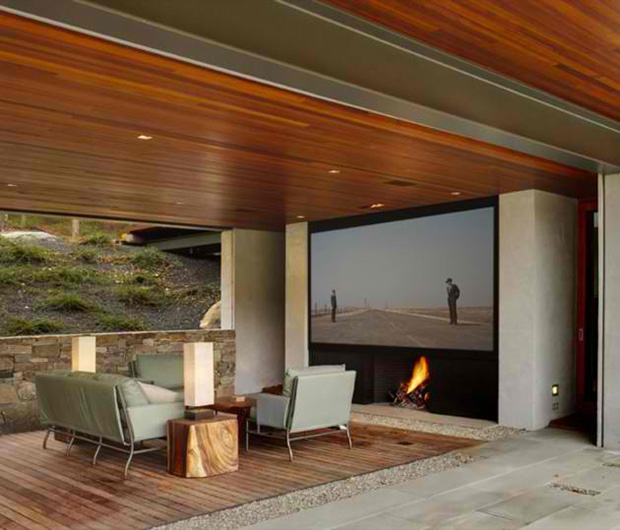
After taking a pause to look at above the bridge, you will get into this serene spot where you and your Three Billy Guests can get unlimited doses of entertainment from that wide screen.
The fireplace can keep guests cozy too while watching a movie. It adds a comfortable ambiance to the wood and stone interior in this room.
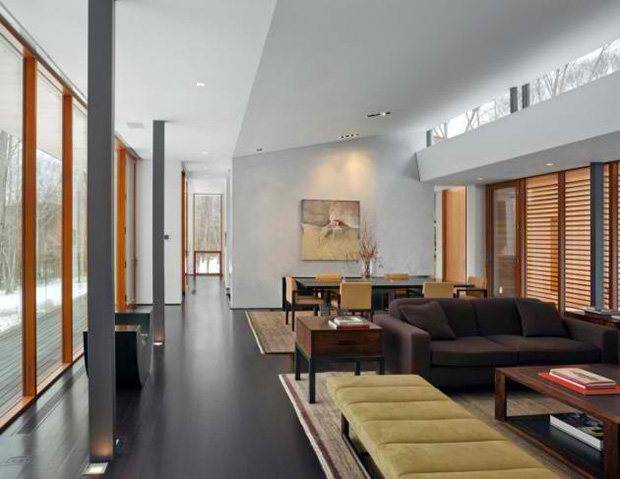
Drag your feet once more and let us go up to this living space which was covered by the blinds in the facade. The room has floor-to-ceiling glass walls on one side to let the natural light in.
The designers have used wood in the same hues as the vertical blinds on the glass wall frame. Two rugs with the same brown colors are used to separate the area for the sitting area and the dining area.
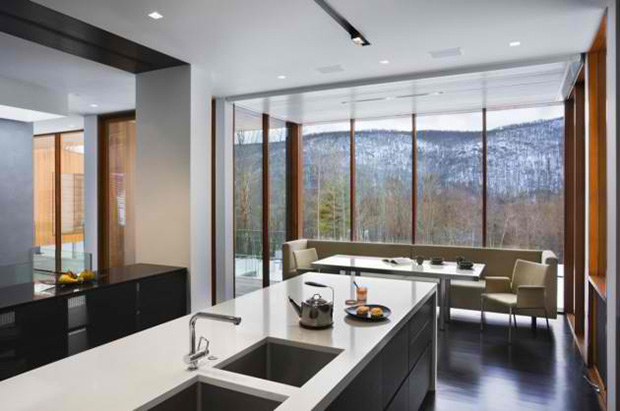
The kitchen area has a dining spot too that allows a perfect view of the trees. Imagine preparing food here and serving some to the family.
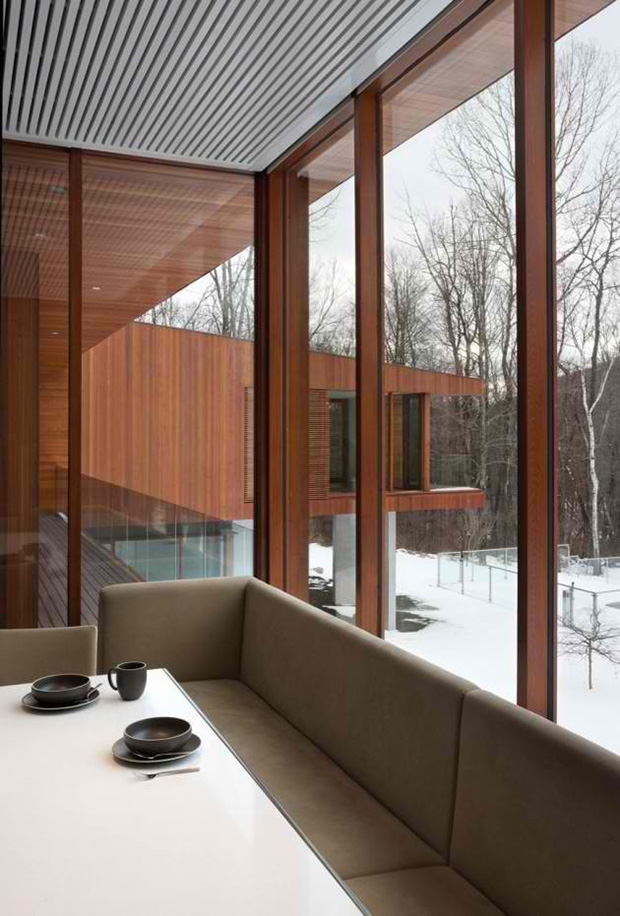
Sitting on this comfy bench will not make you realize that you are actually on a house that is like a bridge. The open views will allow endless conversations between the family and their guests.
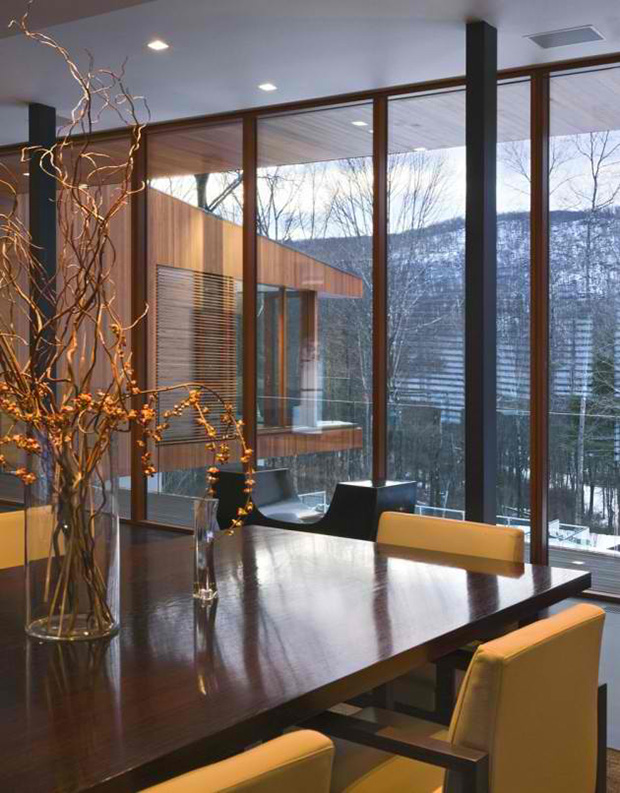
It will make you feel like you are totally lucky to get to sit on these lovely dining chairs and grasp nature’s beauty from outside too.
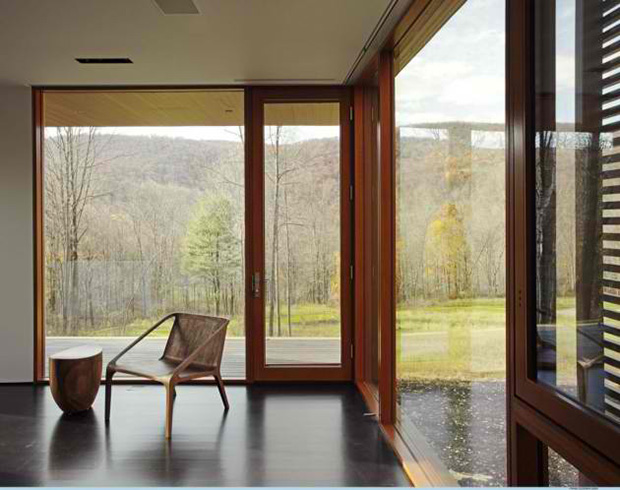
Take time to think and ponder alone in a private area like this. Although it is indeed wrapped with glass it’s a private area.
You can definitely read a book or think peaceful and calming thoughts while sitting here.
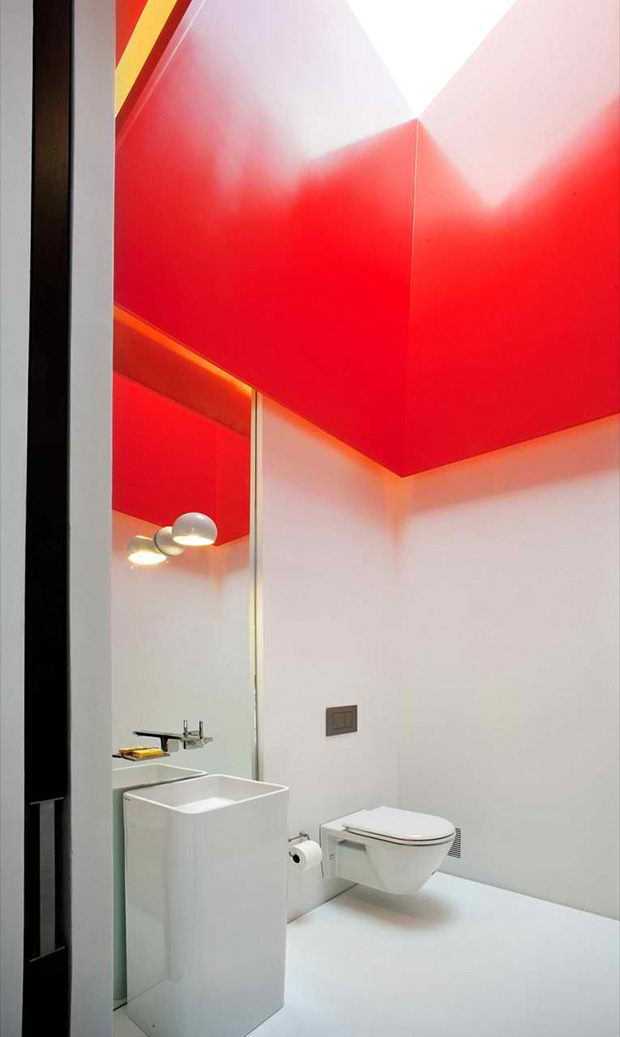
While the living spaces are in natural hues, the bathroom is in white with a red ceiling that seems to be a skylight.
The modern and clean fixtures of this space are refreshing and allow your private time more relaxing.
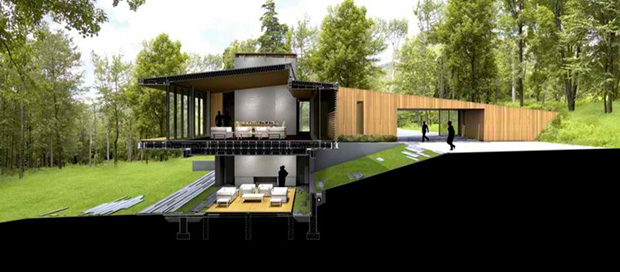
This is how the architectural rendering looked like. And it is how the house turned out to be. Look at the details and the unique angles of the bridge house from this perspective.
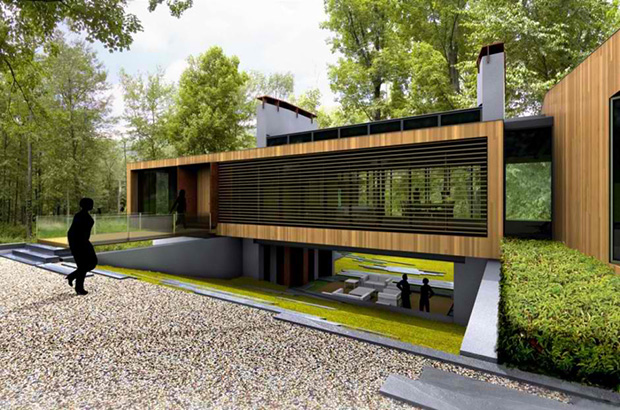
But it was just prettier in actual- especially the entertainment area under the house.
Intelligent architecture and engineering combined give you this Bridge House by Joeb Moore + Partners Architects.
After seeing this house, you will change the way you perceive the scenario of living in a bridge. So, if you get a home like this, get your Three Billy Guests but don’t be a troll.
Like This Post? Pin It!
