The House with the Innovative Garage Roof in Japan
You might not believe it, but a garage roof is possible. This would be ideal especially if you have multiple cars but do not have enough parking space.
Car owners consider their cars a valuable possession. Well, that should really be the case because aside from being useful, they tend to create a special connection to the owners and they are of course pricey. No wonder car owners will look for ways to ensure their car’s safety. That is why there are garages.
But for the Case Study House in Kurakuen, Hyogo Prefecture, Japan, parking their car is not the same as the usual garage. They are more like exhibiting their cars.
The house is carved into the hillside with a narrow footprint thus reducing environmental impact. The location of the house-made it impossible to use a conventional garage for three cars. Hence the idea of a garage roof.
Hence, architect Kenji Yanagawa found a solution by using a vertical elevator. With this, the owner’s cars- a Ferrari, Porsche and a Honda S2000 are exhibited on top of the platform which is visible inside the house.
Using this kind of car park “blends with the physical restrictions of the site with respect for the visual context and the family’s priorities”.
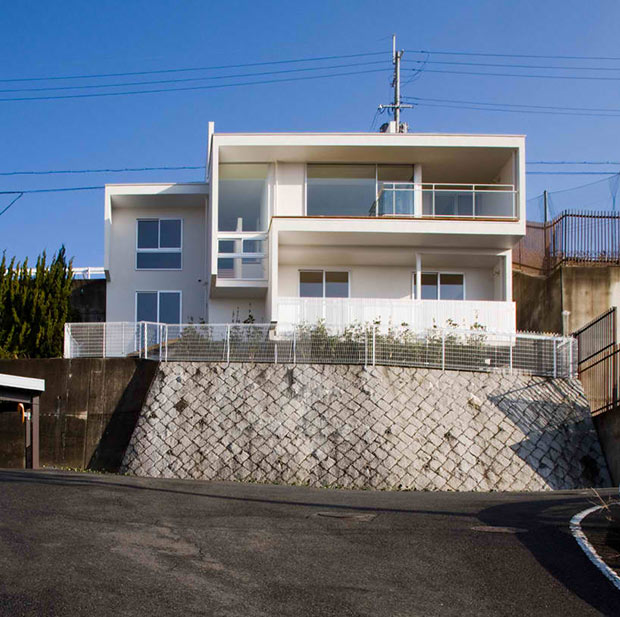
This is the facade of the house. Note that it is perched on an elevated area. This is one of the main reason why the designers excluded the idea of a conventional garage and adopted the garage roof instead.
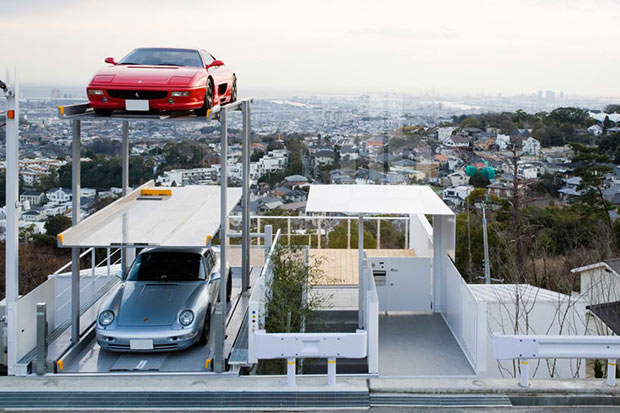
And this is how they designed it. Three platforms comprise this vertical elevator. This is quite a car show, right?
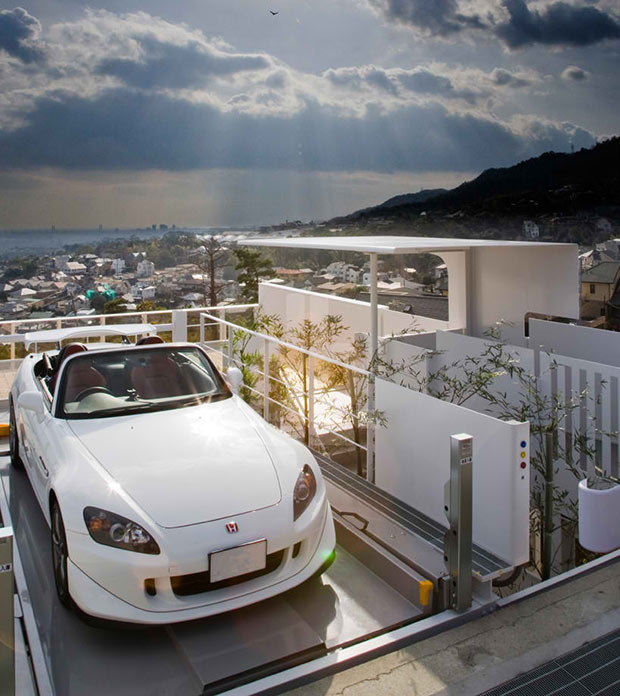
The owner decides which car he wants to use and just adjust the elevator to level the platform to the ground. Cool, huh?
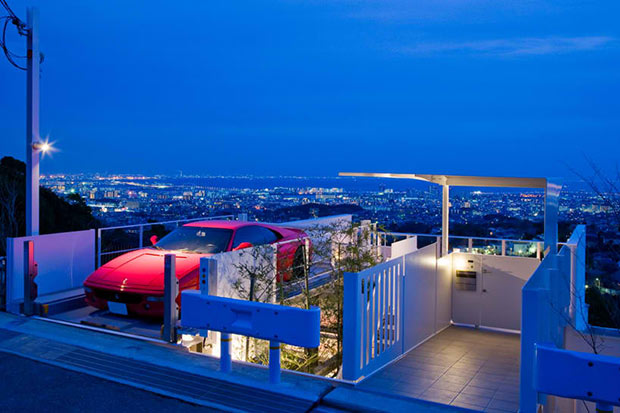
Aside from being well lighted and aside from the vertical elevator, there is a plant that peeps into a void between the garage roof and the pedestrian gate.
Somehow this reminds us of the house with the tree inside it. Nevertheless, this gives the illusion that this space is a parking space and not part of a house.
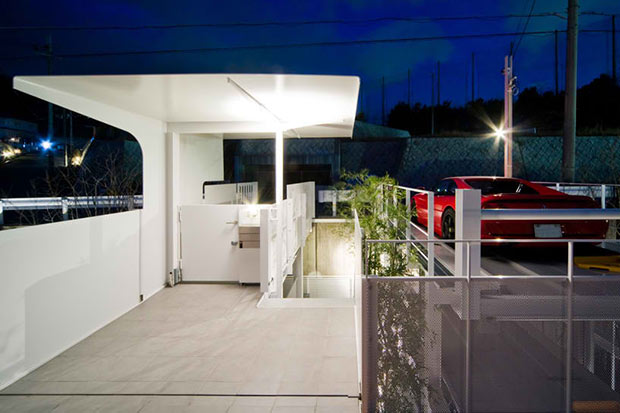
The other side of the area reveals a stairwell that leads to the lower part of the house where the living spaces are found.
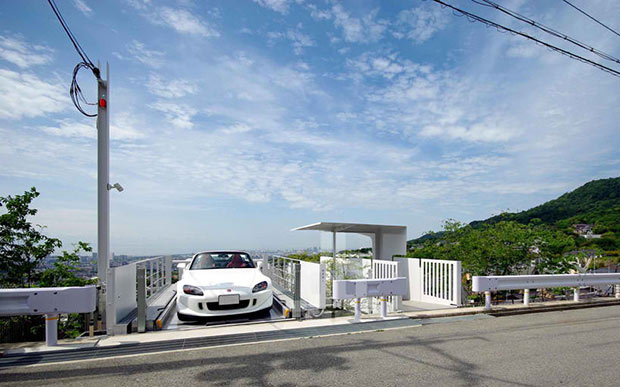
Here is a view of the garage roof at the top of the house.
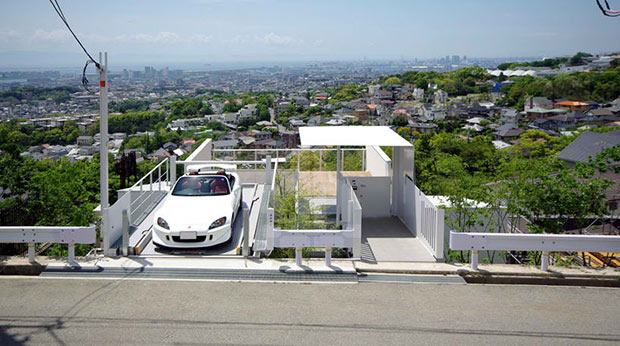
And it levels with the upper road where the car come out. Look at the view from this angle here!
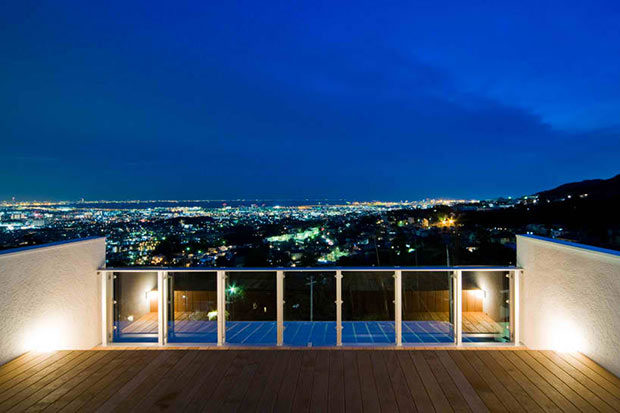
Wooden decking and glass railings are used for this terrace that overlooks to the panoramic view of the city. And what a nighttime view!
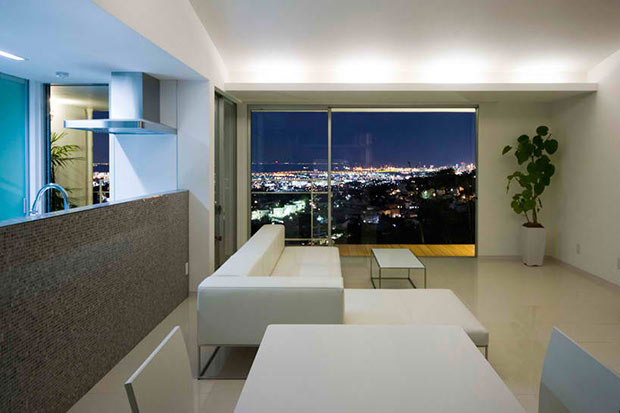
The interior of the house is a beautiful modern minimalist style in white. Notice that plant inside the house which adds a touch of freshness into space.
From a glass wall, the cityscape is visible and is a breathtaking view!
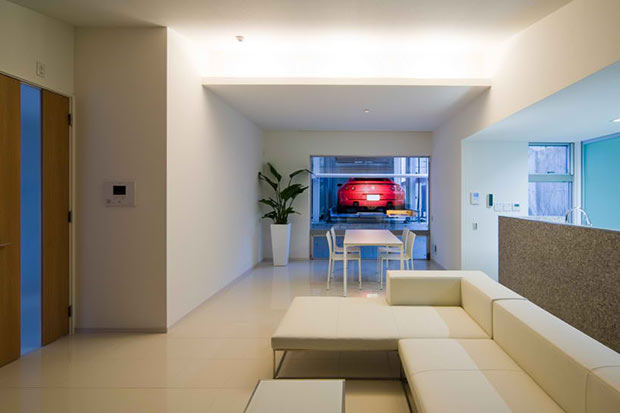
But on the other side, instead of a cityscape, one will see the cars perched on their platforms. It looks a car exhibit for sure!
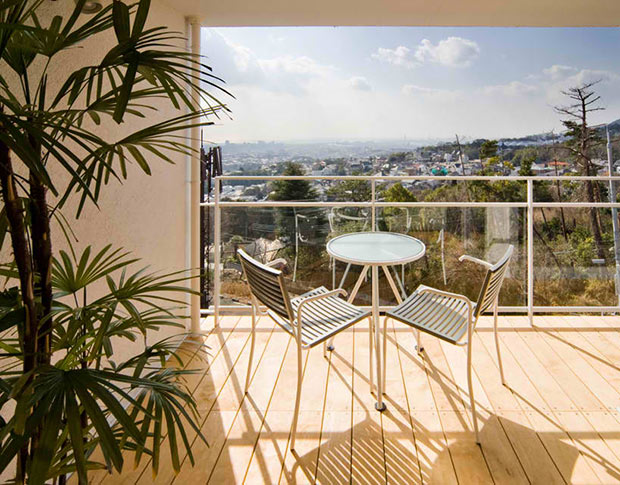
There is also a terrace in the house where one can sit, relax and spend time alone. This was the same terrace pictured in number 8.
What an amazing innovation right? We know you also want a garage roof like this one. Everyone does, well except for those who have only one car and who prefer the conventional garage style.
But as for car lovers, a vertical elevator is one of their wildest dreams.





