The Brilliantly Designed Wrapped House in Singapore
We know you do a lot of wrapping every day from wrapping trash to wrapping gifts. But I know you have never tried wrapping a house. Well, it’s kinda weird but there is really a wrapped house by its own roof to update its look.
This re-wrapped house is located in 67 Jalan Binchang, Singapore. A low rise semidetached brick house needed a renovation as the neighborhood as well as the environment had evolved.
The designers from A D Lab treated the house like a living organism that needed to adapt to a new environment. Instead of making a totally new structure, the existing structure was retained which is also a good way to save materials.
The roof was used to link the two structures together and was made as to the main facade. It was bent and folded around the top and sides of the house.
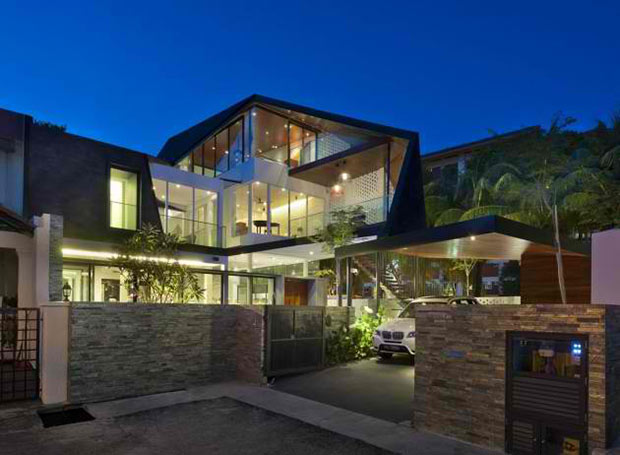
The house is indeed unique in form. But we admit that it is one wonder of architecture that will make us admire it more!
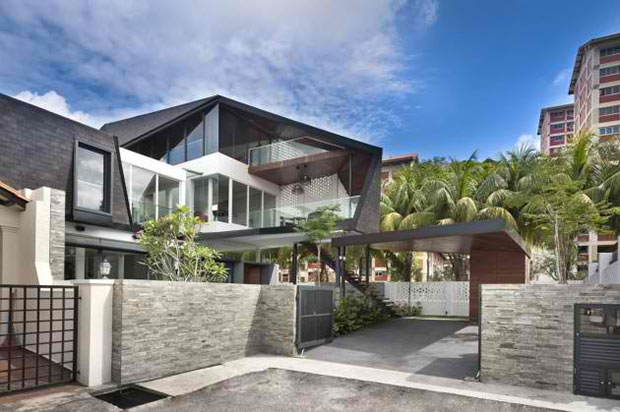
Observe the geometry of the house. It even managed to add a balcony that is designed along the slope.
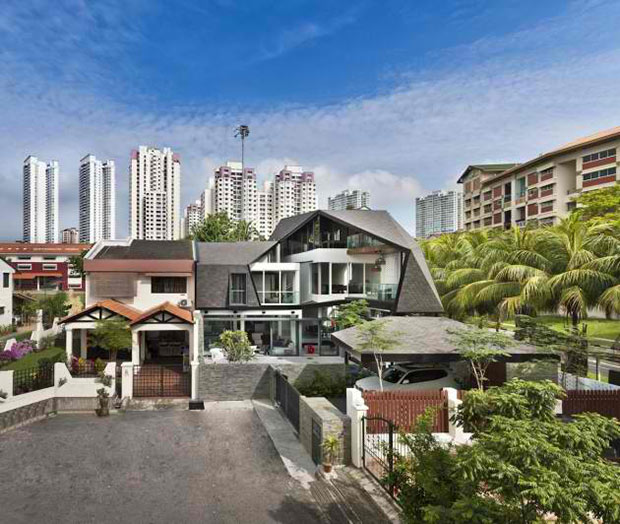
With the city’s tall buildings as a backdrop, the house looked even better. See that house beside it? It appears similar to that before the renovation.
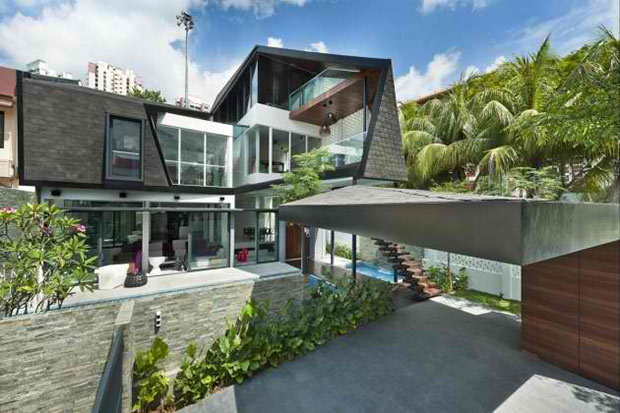
This roof was conceived as an evolution of the traditional sloping gable tropical roof. At the same time, it retains the history of the visual and functional importance of the roof in the tropics.
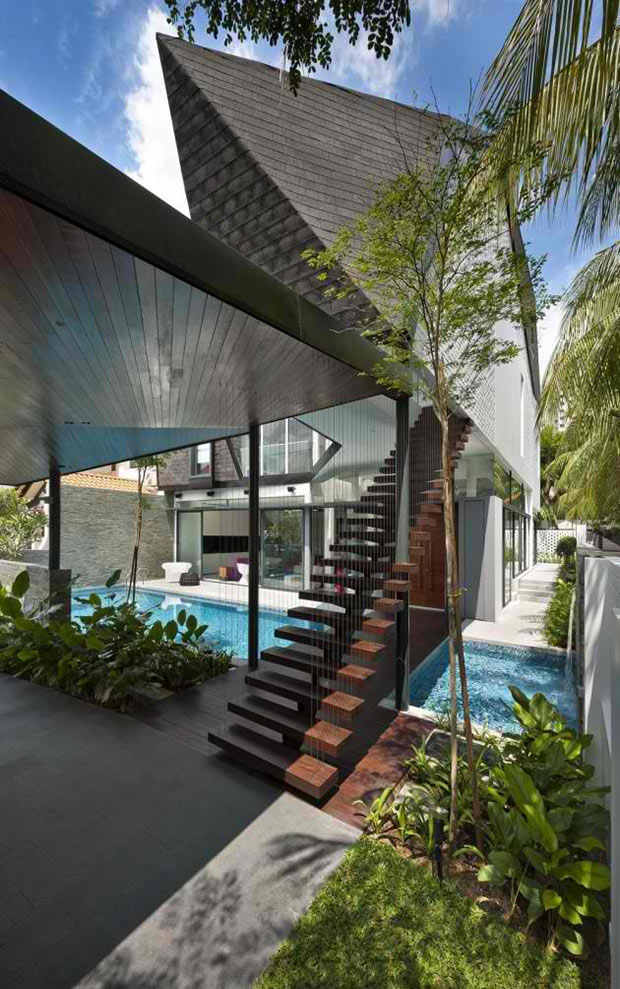
Inside the house is a breathtaking scenario of the pool and of its landscape. Even this stair is a lovely masterpiece!
We love how spacious this area is and how plants are placed in the corner.
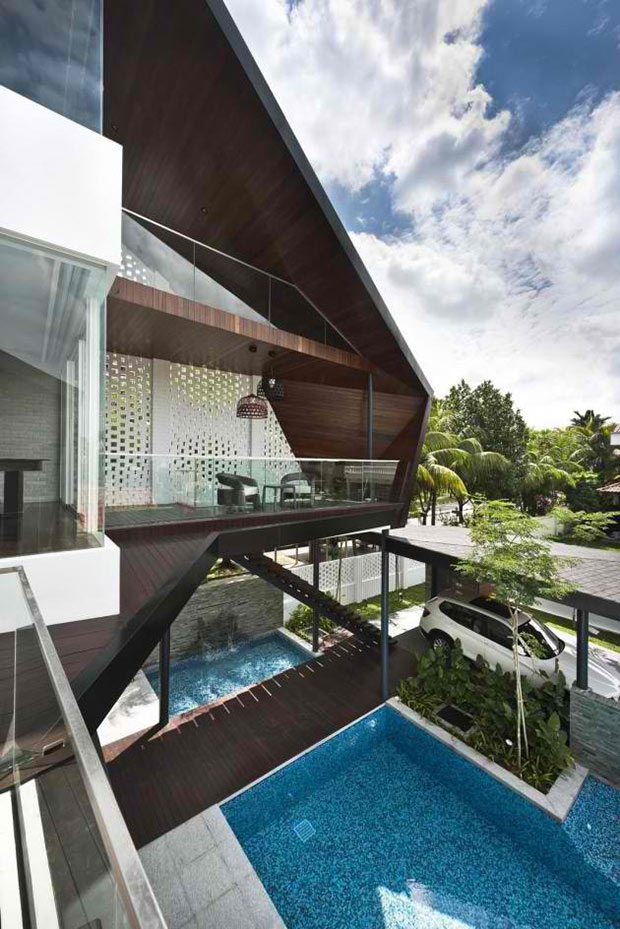
Draw your eyes to the wall of the balcony that is designed like a net.
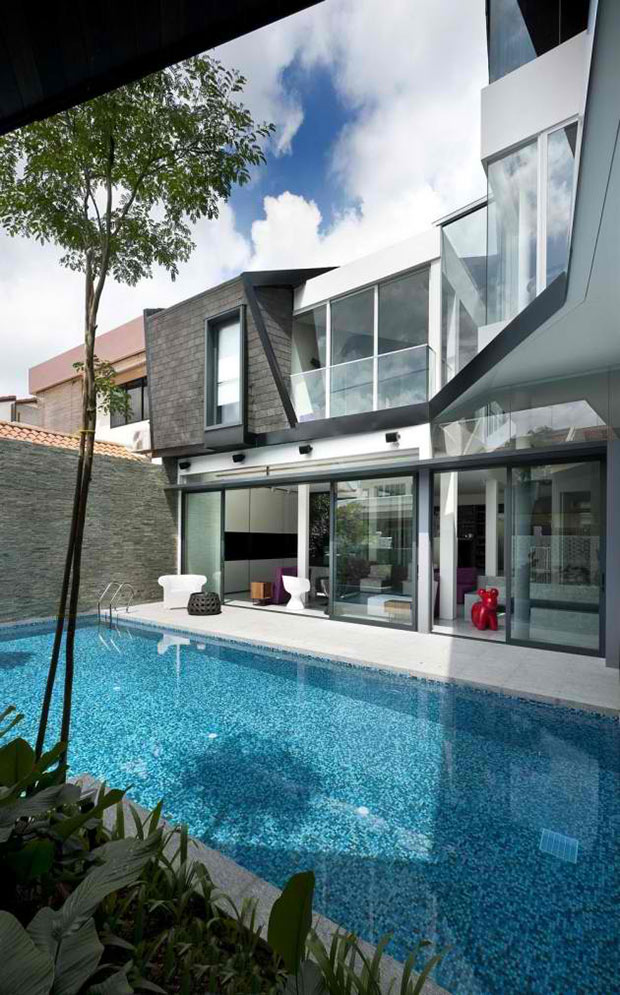
This is the side of the wall that connects to the other house but looks at how brilliant the design of this one is!
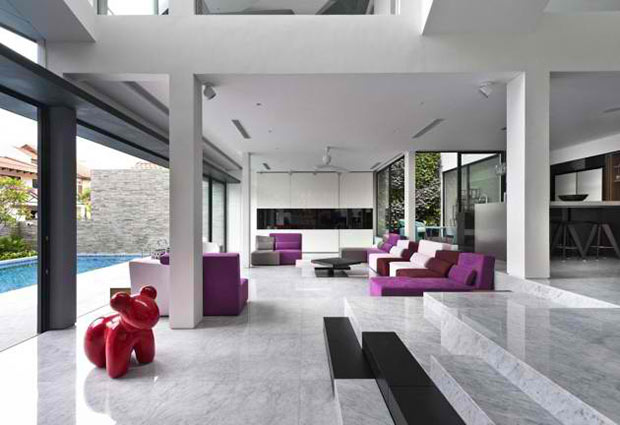
Tones of gray were used for the interior while the purple sofa adds some pop of color into it.
This wrapped house has indeed high ceilings to welcome more air.
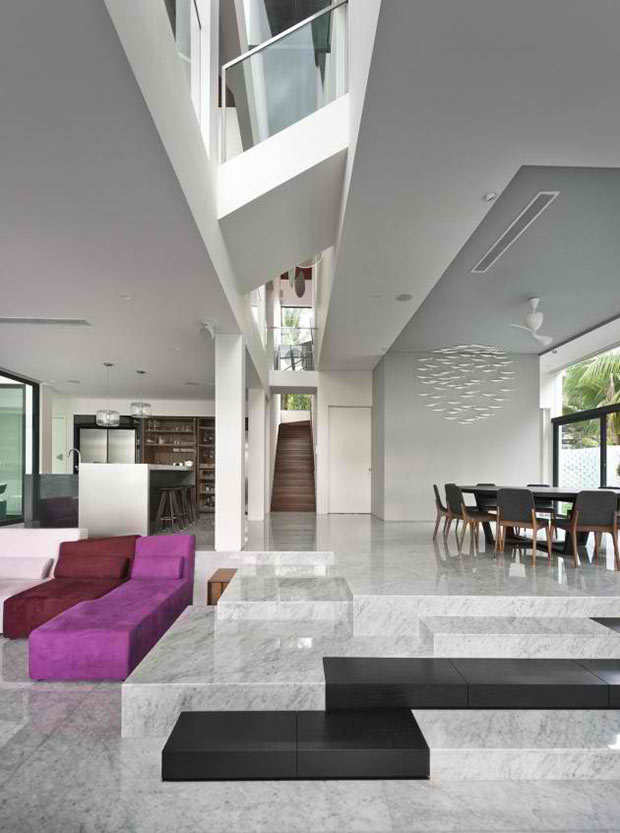
Even the interior showcases exceptional design with a great amount of space.
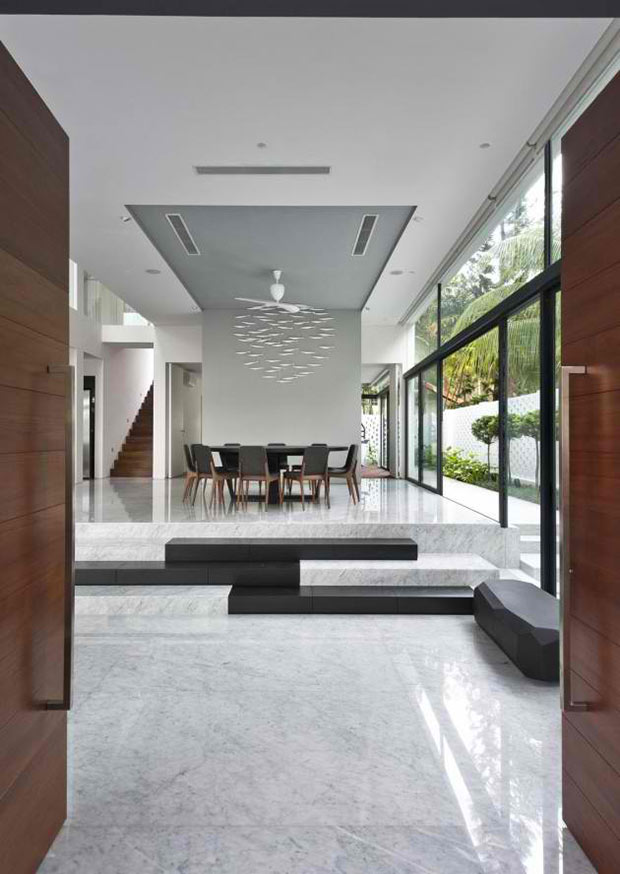
The dining area is graced by a lovely chandelier but it doesn’t steal the attention towards the gray dining set.
Imagine having to share a meal with the family here. This looks very simple yet elegant.
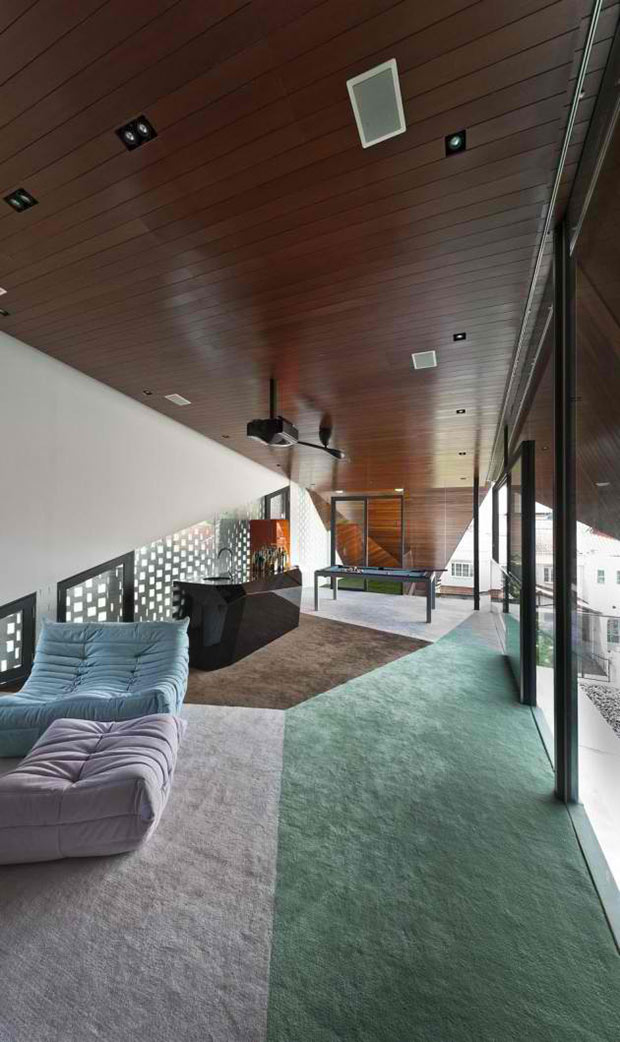
An entertainment and gaming area in the house located on the second floor with a balcony. It sure is modern in approach.
We also love how the windows were descending in height.
The designer has used a multi-colored carpet to make the room look more relaxed.
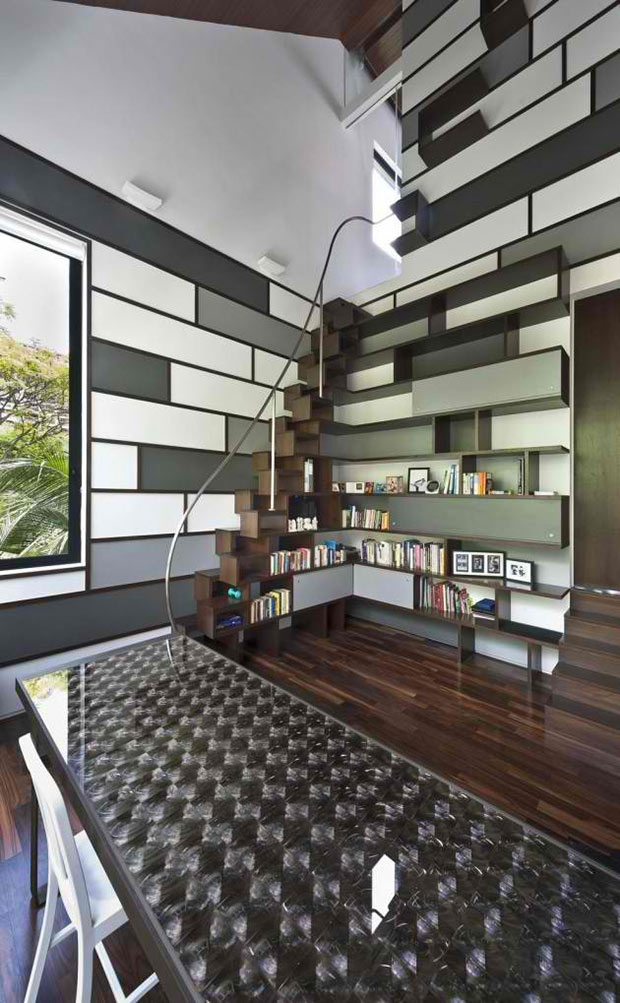
We are also wondering where these alternating stairs are heading to. Maybe a mezzanine where there is a bedroom or just a lounge area. We know you will like how they designed the walls and the shelves.
The geometric designs are very eye-catching!
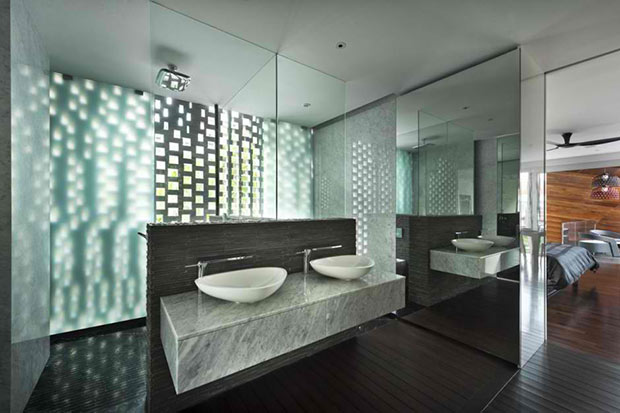
The master bathroom has those net-like walls that we saw in the previous image. It looks nice as the sun pierced its light into it.
Brilliant design, wouldn’t you agree?
The exterior, as well as the interior, brings us to an unending showcase of modern beauty. We have noticed that it isn’t just the aesthetics that matters to them but as well as function and other vital considerations.
That is, we would say, what makes a house beautiful!





