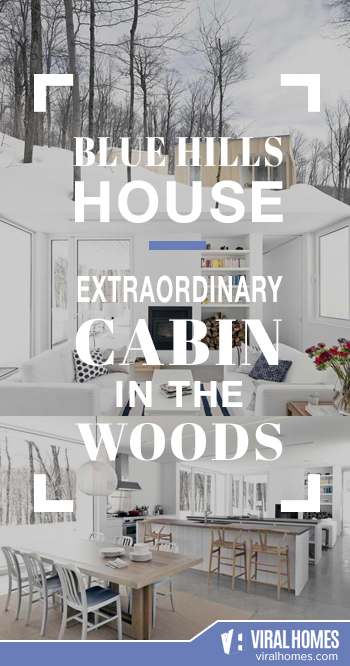The Blue Hills House: A Not-So-Ordinary Cabin in the Woods
If you are to live in the woods, a cabin is more likely your preferred home. But a cabin can be unique too! Check out this Blue Hills House in Canada!
Who will not be curious if you see a house in the middle of the woods? I actually think that the house seemed to grow from the ground or that you need to dig in order to see its real appearance.
This Blue Hills House located in Morin-Heights, Quebec, Canada is camouflaged in its setting similar to a chameleon. It isn’t the house, however, that changes yet the outdoor scenario.
A chameleon may change its appearance to blend with the environment but this house doesn’t have to change its color. It is just like that but I think it does look a bit discreet and camouflaged from the trees because of its wooden exterior.
Yet, no matter how hard they try, the beauty of the house really shows up. From a distance, it is may look like an ordinary cabin but when you set foot inside, you are up for a surprise.
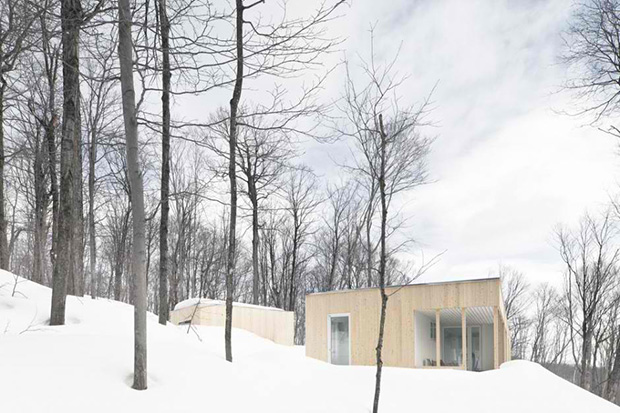
The house looks simple as it sits here with the trees and the snow that surrounds it. Pretty subtle in this cold day if you ask me.
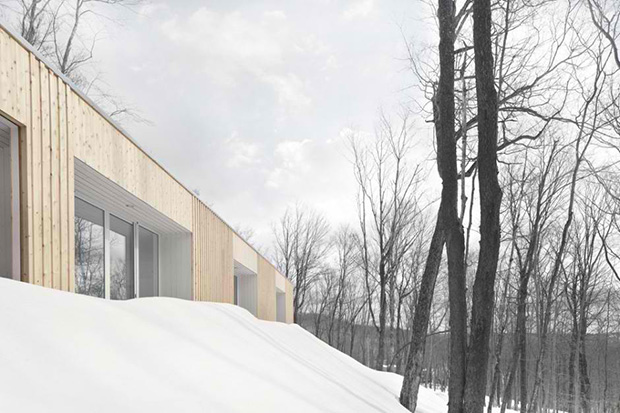
It is perched on a steeply inclined area over the swamps. With the trees near the house, it can be hardly seen from the streets. This hides it from the view of the passersby.
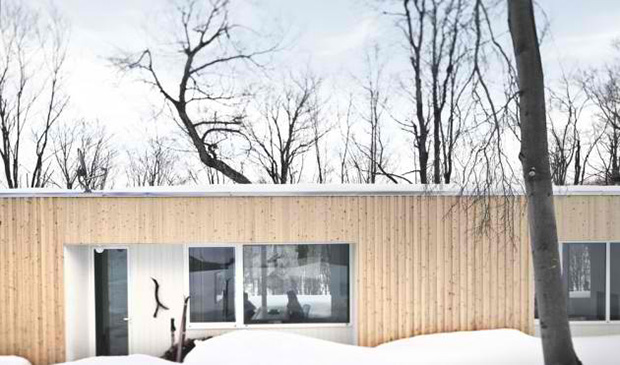
Imagine the trees with leaves minus the snow around it, the house will look slightly discreet but will still certainly stand out.
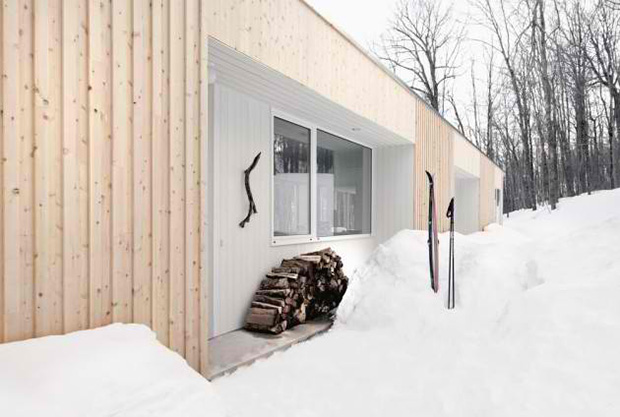
Credit that appeals to its wooden exterior and glass windows. But like what we said, there is more to it in the interior.
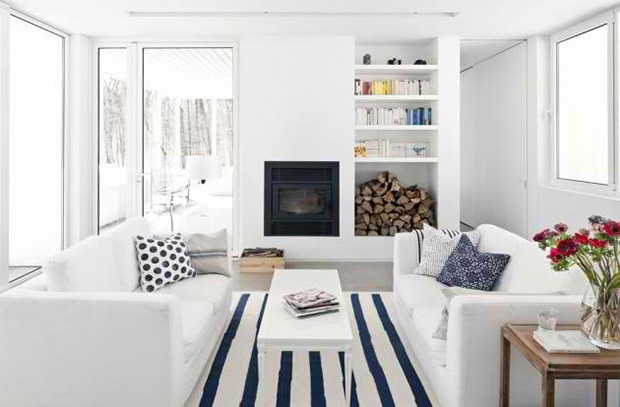
I can feel like the whiteness of the interior is from the snow outside but of course, it isn’t. For this cozy space, will remain white no matter what the season is.
I love the small built-in fireplace in the wall and the pile of wood beside it for replenishing the fire when it gets too low. The sofa cushions are also inviting with its patterned throw pillow on top.
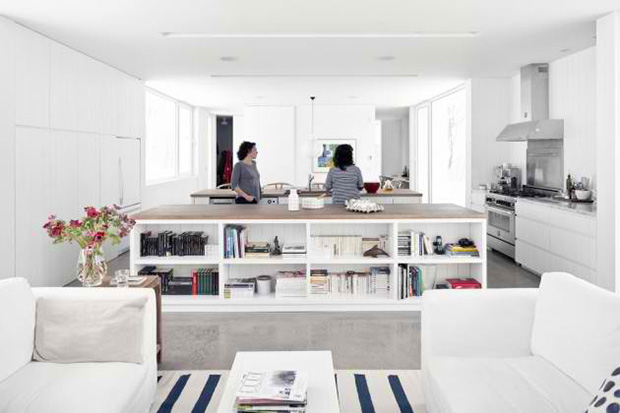
The pops of blue from the throw pillows and area rug are like extending the color of the sky to the home. It somehow gives color to this white-painted interior.
The kitchen island also has several shelves on the side, perfect for storing stuff like books.
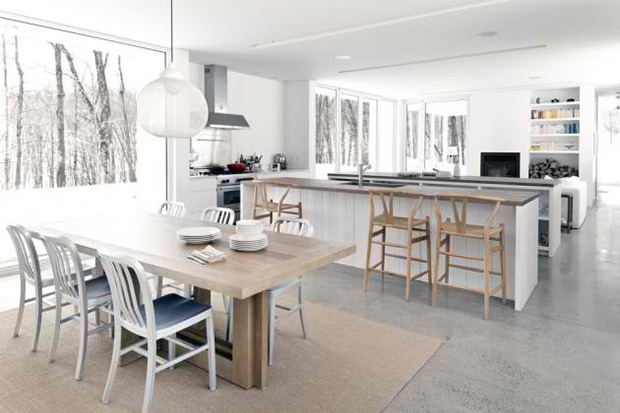
From inside, the trees are still visible through the glass windows. It somehow magnifies the cool interior of this Blue Hills House.
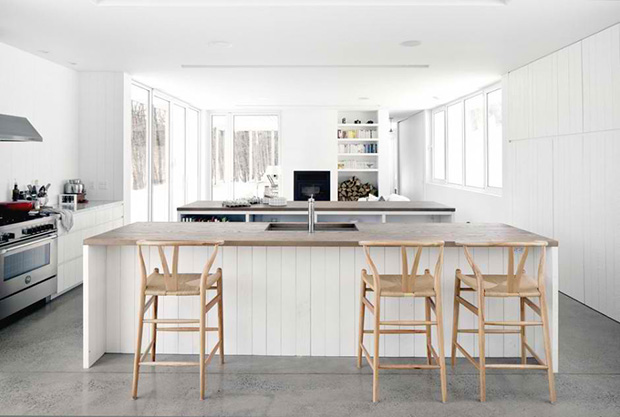
A kitchen island sits with pride in the open plan layout of the home’s interior. The top of the kitchen island, which is light brown, matches with the wooden kitchen chairs on one side.
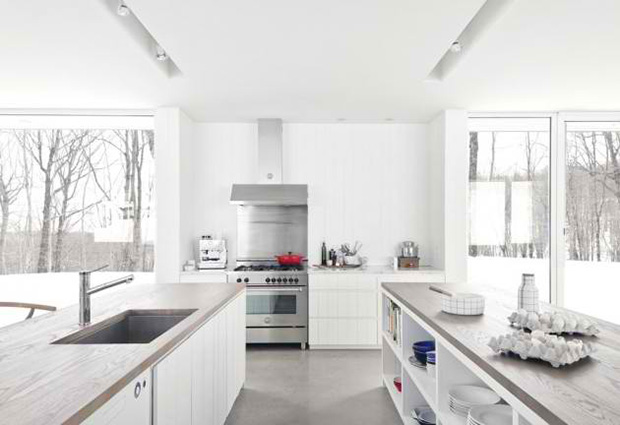
And it is paired with another counter that has cubby storage under it. The space between the counter is enough for the owner to move about. Plus both counters provide plenty of storage areas for utensils.
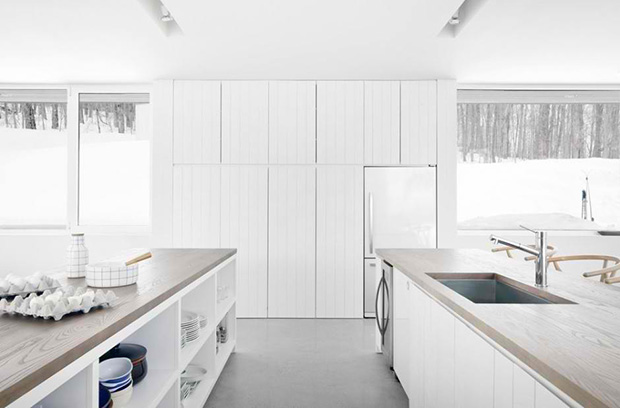
While a floor to ceiling white cabinet stands on the other end to keep kitchen stuff away from view. The cabinet does not keep your attention from the view outside, rather it blends well with the view.
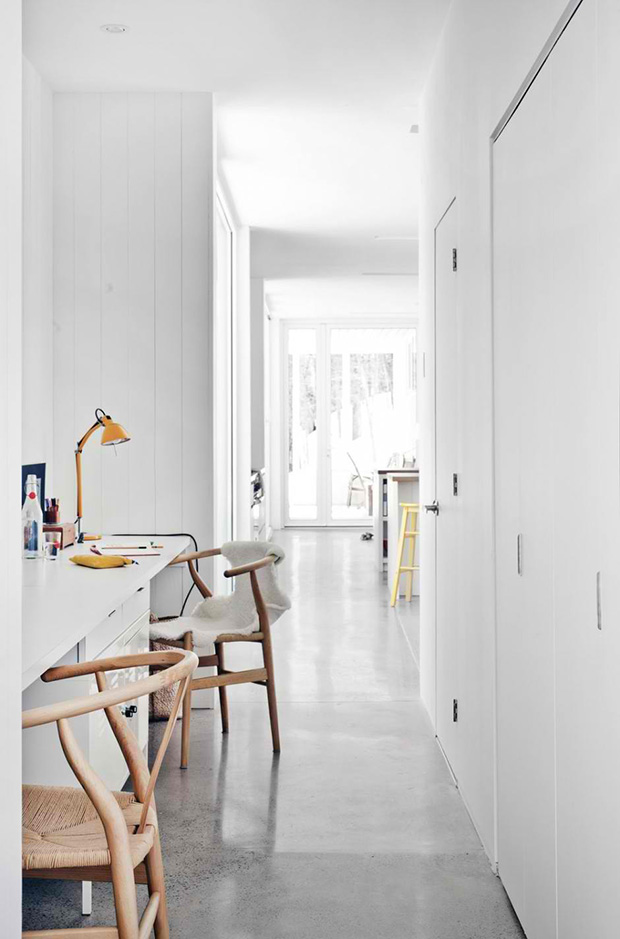
And who would expect to see a hallway this small but managed to integrate a working area?
The chairs are wooden like, with a similar design to the kitchen chairs. Its work station also has some drawers and cabinets for keeping the small stuff.
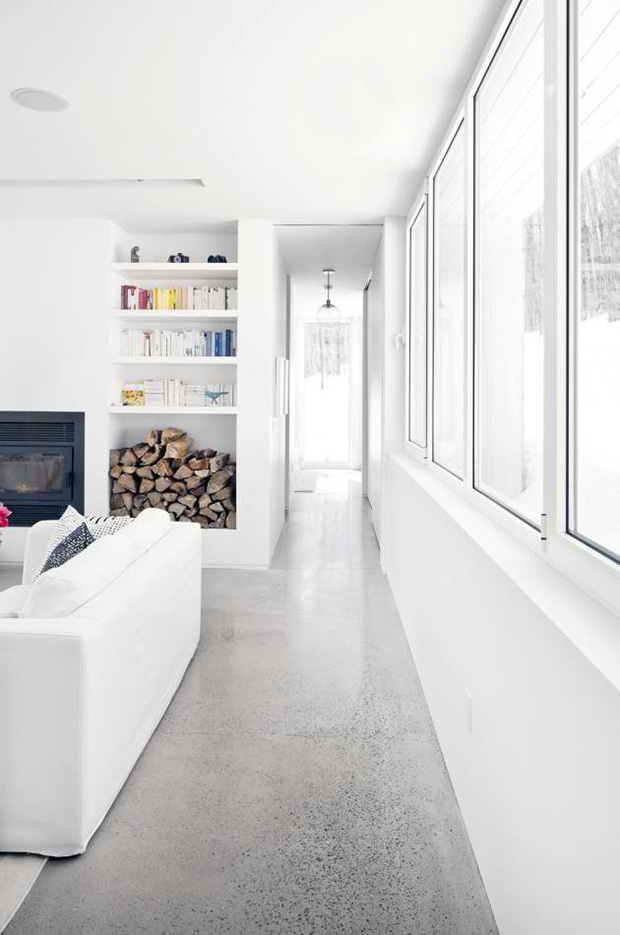
Despite the white interior, it makes one feel welcomed, wouldn’t you agree?
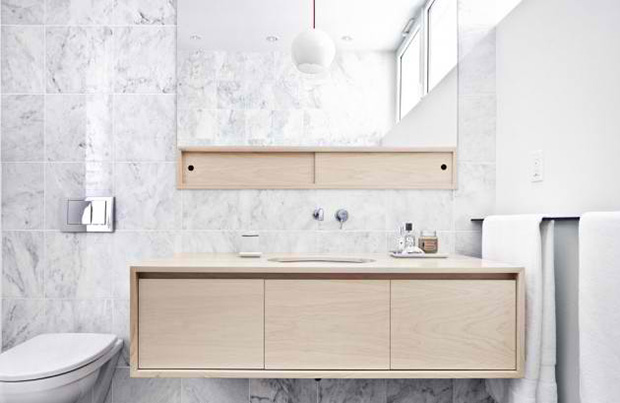
The bathroom may not be white but in subtle grayish tones yet it reflects the same feel as the other spaces in the house. I’d love to have a bathroom as sleek as this!
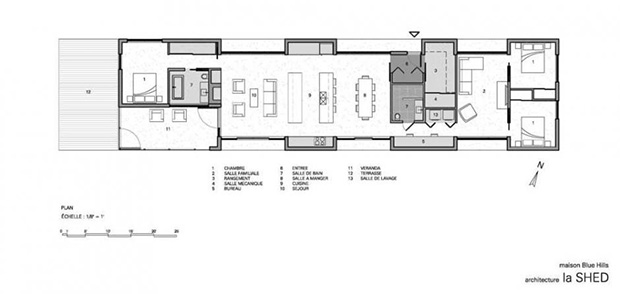
And if you still wonder how the house was arranged in terms of spaces, this floor plan will answer all your queries.
Space may seem too narrow, but we got to admit that the designer has definitely maximized all spaces in this Blue Hills House.
Discreet as it may seem but the house is actually open to the surroundings from the inside where a constantly changing scenario can be seen by the homeowners.
The la SHED Architecture designed it to camouflage with nature like a chameleon but it is actually the environment that changes while the house remains still with grandeur beauty. Well, this house indeed is no ordinary cabin at all!
Like This Post? Pin It!
