Embracing Nature at the Green Loft in Spain
Who wouldn’t love to live in a full of plants? We are sure many of us would! For those who need a bit of inspiration, let us take a look at this green loft!
You will never think that this loft is a mere conversion of commercial space. Just look at how beautiful it turned out to be!
Anyone can live here especially with the sight of green bushes and plants all around the house. But the bathroom is certainly a hidden jewel. Instead of merely looking at it as a private space in the house, you will look at it differently once you see it.
Egue and Seta transformed a commercial space into a loft, located in Terrassa, Spain. The loft has an industrial feel while incorporating the beauty of nature into it.
This green loft is one of the most gorgeous ones that we have seen, and trust me, we have seen plenty! And like what we said, the bathroom is totally breathtaking!
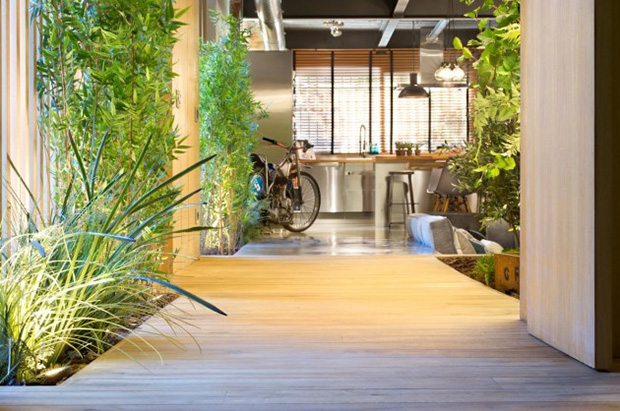
First, let us take a look at the receiving area. This is the view that will welcome you to the loft. Isn’t it very inviting?
From this angle alone, you can tell that the place offers fresh air and has a great cool and fresh ambiance.
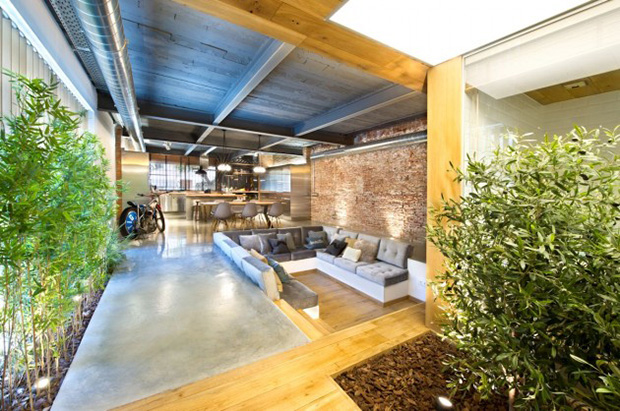
You will see plants everywhere as well as its industrial elements like the exposed beams and brick walls.
The designer really made it a point to add earthy components to this green loft.
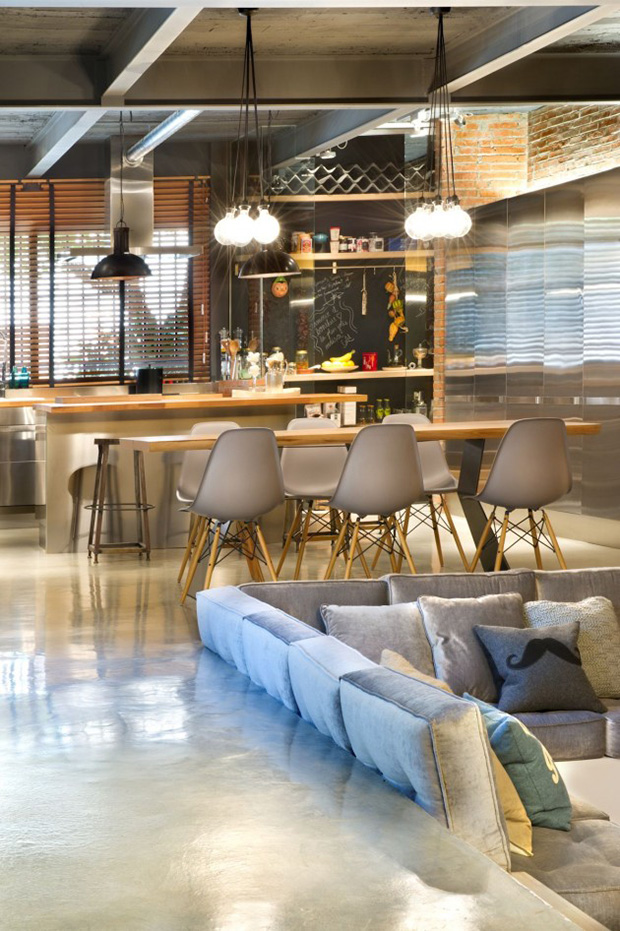
At the back of the dining area, you can see an industrial kitchen with large and shiny vertical stainless planes for the cabinet doors and side panels.
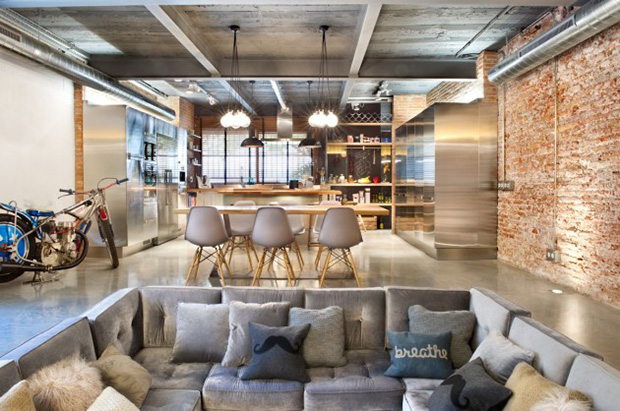
The stainless steel from the kitchen adds more sheen in the interior even when viewed farther.
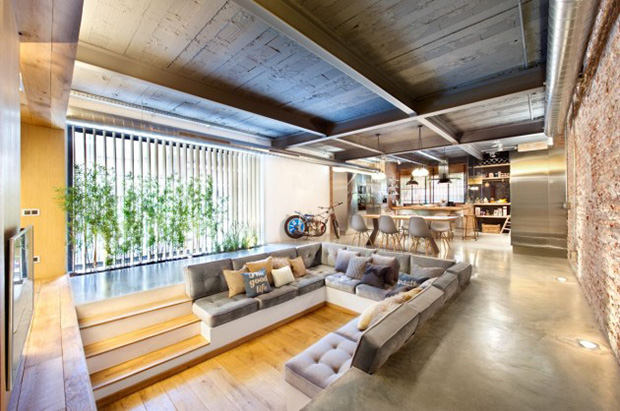
Now, this is the living room- a sunken living room with gray comfy seats.
We love how the walls on the other side are made of glass and how the plants shield the light and add a more comfortable ambiance. The plants also balance out the industrial components of the area.
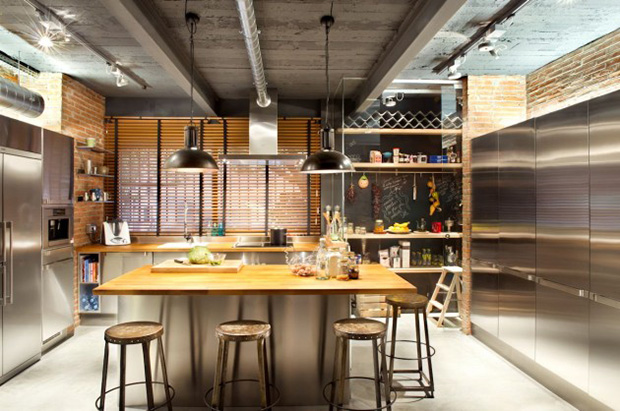
Going back to the kitchen, you will see this industrial beauty. The designer has used glossy finishing for the pantry and the refrigerator on both corners to add sophisticated beauty to the room.
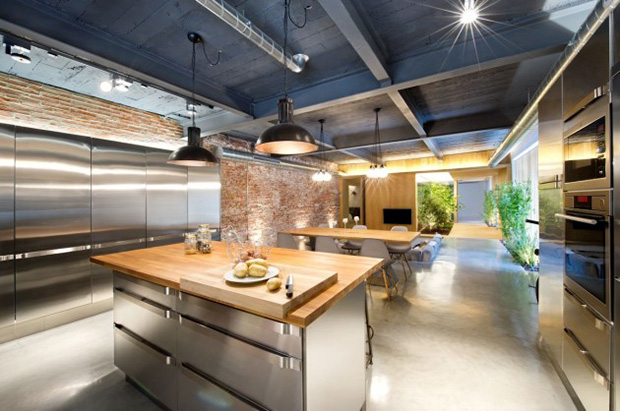
A kind of interior beauty that complements with the entire interior both the industrial and natural aspects.
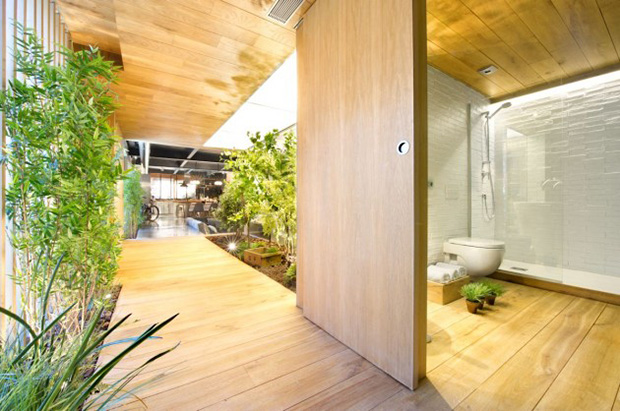
Now let us take a look at this jewel in the house: the bathroom.
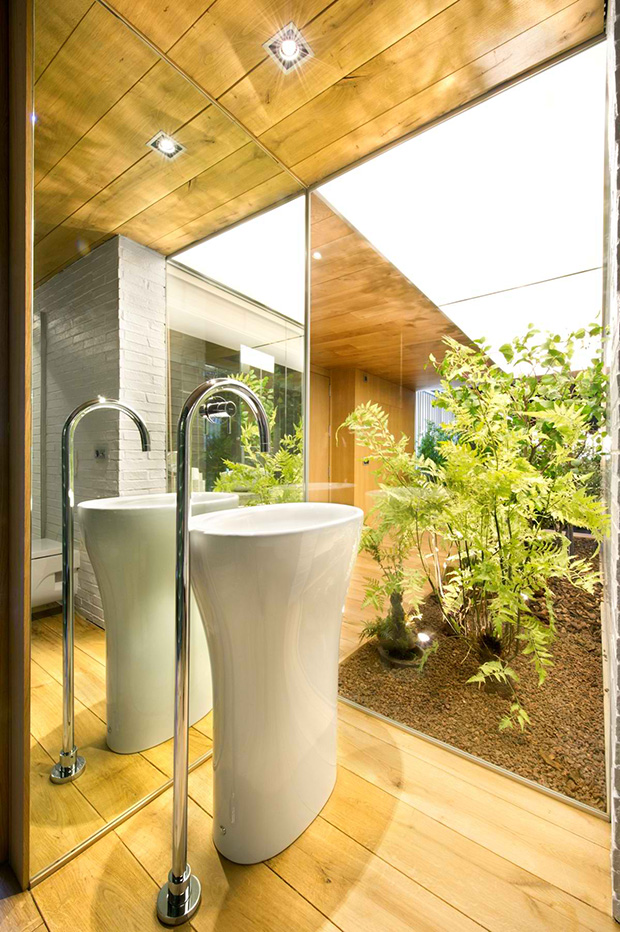
The bathroom is designed with the environment in mind. It has glass walls and plants inside it.
While washing your hands in this slender pedestal sink with a slim stainless steel floor tap, you can get a good view of the indoor garden.
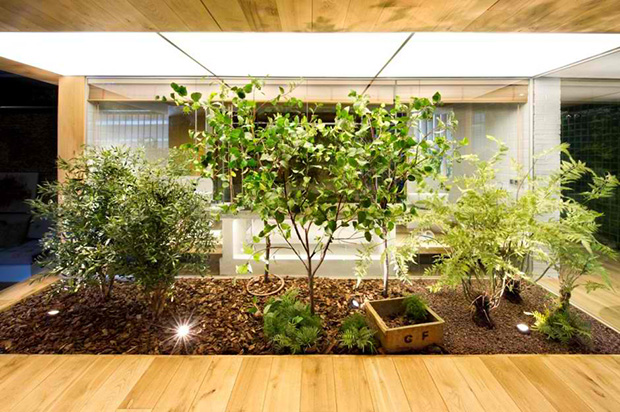
And we are talking about this indoor garden.
Wow! It is simple yet such a welcome sight. It can definitely add circulation of fresh air!
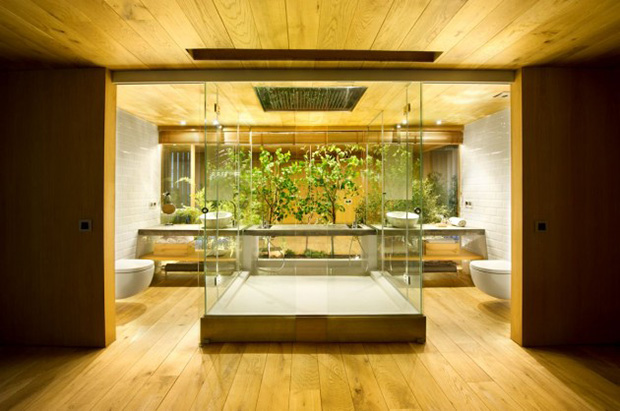
The garden can be seen inside the bathroom making you feel like you are bathing and washing in the woods while getting that modern comfort anyone wants to get.
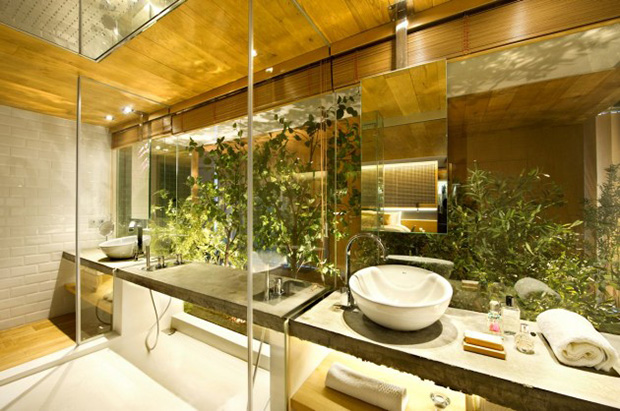
Instead of placing a mirror on the entire vanity area, only a portion has it to allow transparency to the garden.
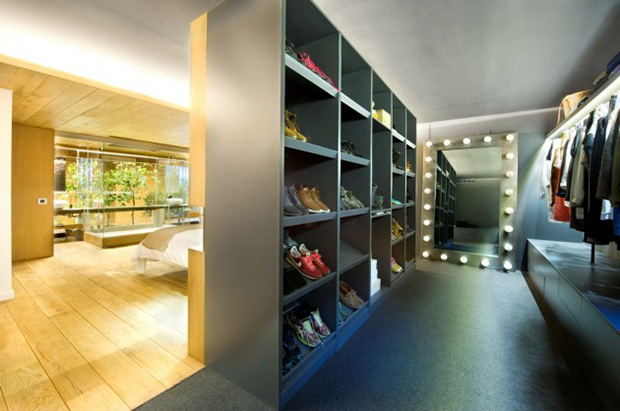
From the bathroom, let us take a look at this gray walk-in closet where you can still view the garden from a distance.
The walk-in closet is an entire design of its own. We love the fashionable mirror at the end!
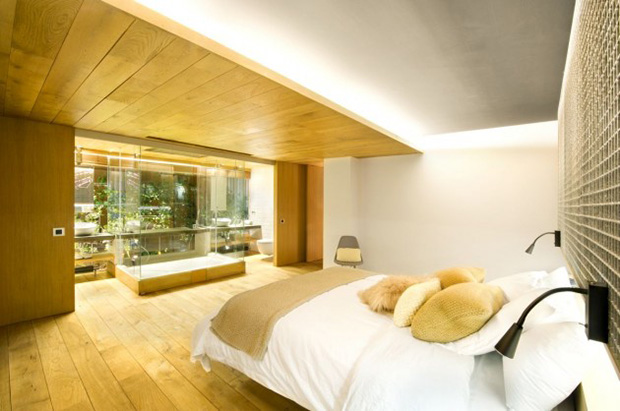
And it can also be viewed from the bedroom when the sliding wooden doors are left open.
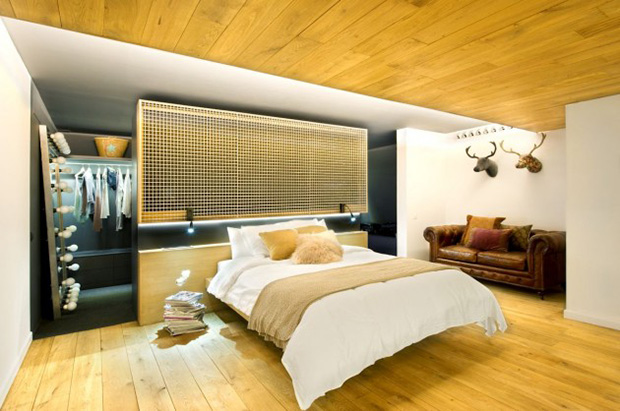
But when closed, all that is left is this serene bedroom with a natural feel.
No one will ever expect that this green loft was actually a commercial space before. Whoever left this place will turn green with envy once he sees how his place turned into a natural haven.
Egue & Seta did not fear into experimenting an industrial and natural combo for this green loft’s interior which turned out very beautiful. I’d live in a loft-like this. Would you?





