The House with A Kids Playhouse and A Magical Staircase
Families with kids are always looking for ways to make their homes kid-friendly. This family we are featuring decided to have a kids playhouse but not just in one space. Instead, they made their entire house a playhouse!
We would love to live in a house that is filled with fun especially if there are kids around. But fun isn’t just for kids. It is also for adults!
That is why having a house that could give you fun and leisure would indeed be amazing. Well, like what we said, you would envy this house because we felt that way when we saw their staircase.
Yes, the staircase is the highlight of this house because it is not just an ordinary staircase. It has an integrated slide and bookshelf.
The Panorama House is a 2,251 square foot contemporary house in Chungbuk, South Korea. It is designed for a big family with four kids.
The facade of the house is accentuated by a mirrored bottom and top angles with windows of various sizes.
The kitchen and dining space is another important space where the family gathers to bond while the TV was pushed away to a smaller living room.
There is also an attic in the house where one can get a good view of the surroundings and serves as the playroom for the kids.
But the best feature of the house is the staircase that brings active energy to the house which has bookshelves, casual reading space, home cinema, and slide.
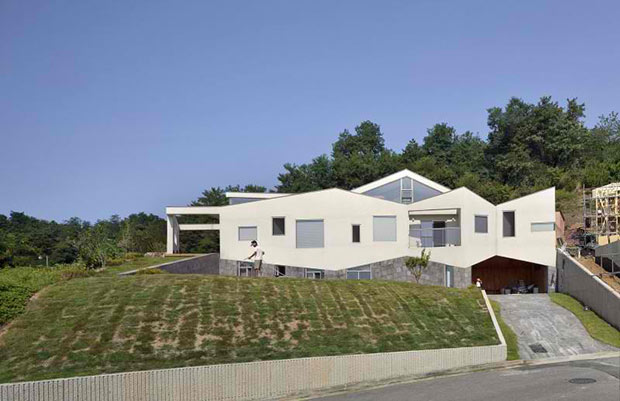
The facade of this contemporary home looks already interesting. It is like different triangles were put together to form it.
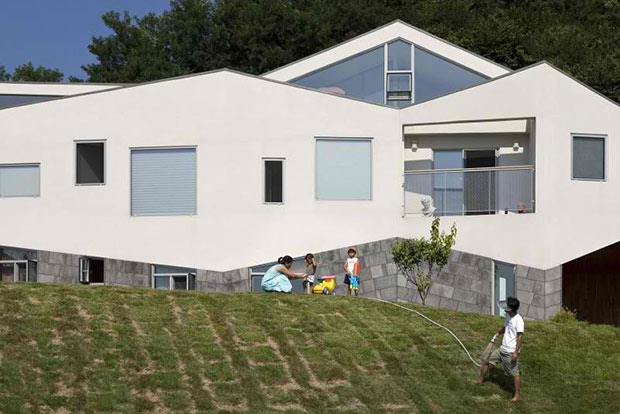
Viewed on this side, the front of the house has many windows and you can spot here the attic that has a glass wall.
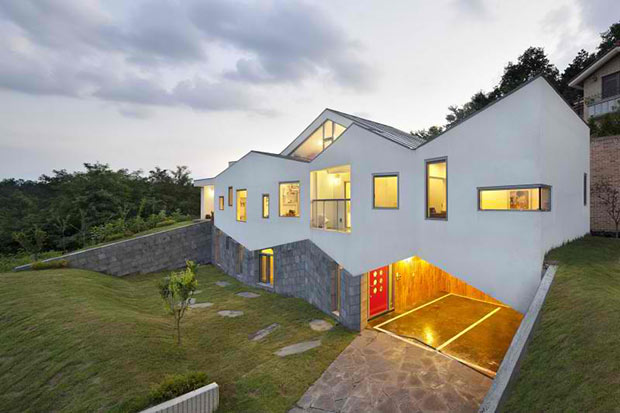
The mirrored bottom of the facade is really an interesting feature. We actually look at it similar to a prism.
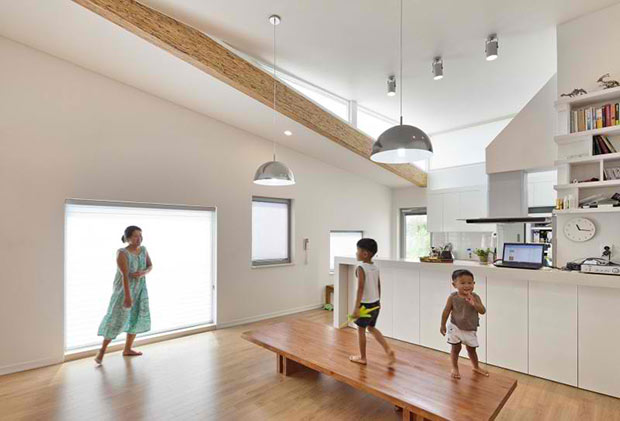
The home’s interior is free from furniture to allow the kids to move freely around the house. This low dining table can be kept when not in use.
A true kids playhouse indeed!
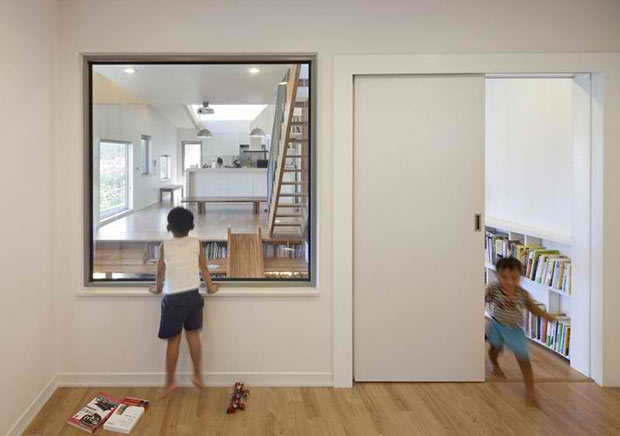
To save space, sliding doors are used which is also easier to access for the kids.
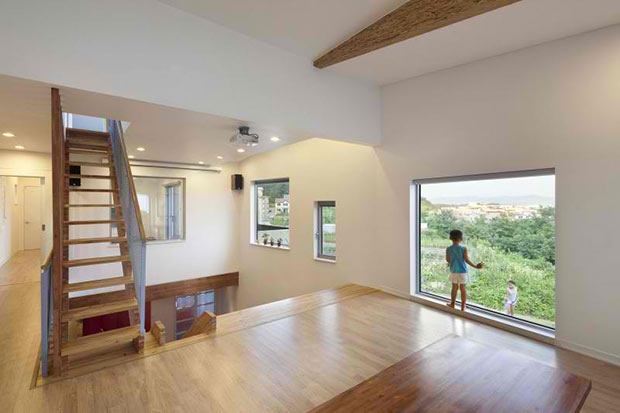
With the large windows in the house, the homeowners could get a good glimpse of its surroundings which is healthy for the eyes.
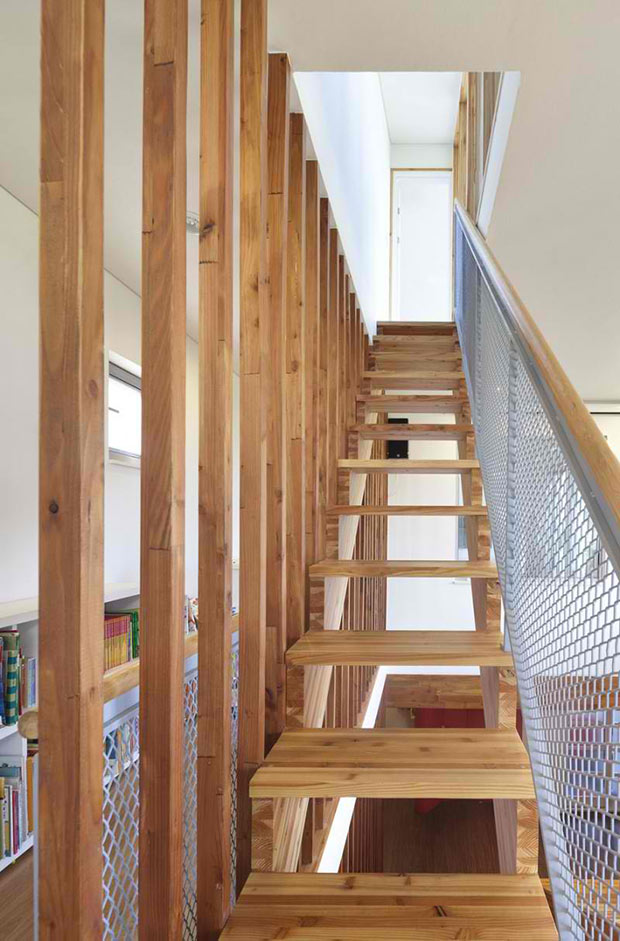
Wood is used for the large staircase of the house with wire mesh for the railings.
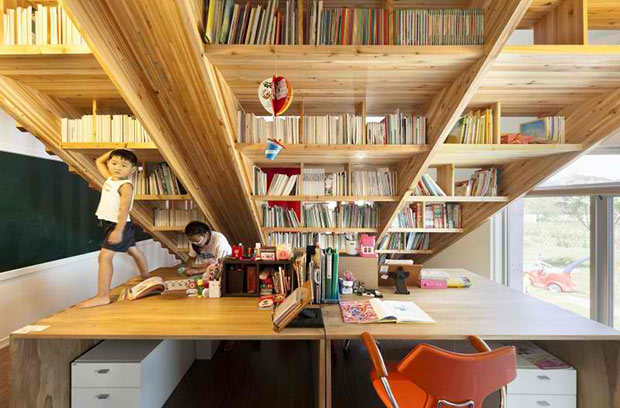
This working area is used by the couple who are both teachers. You can see that there are bookshelves integrated into the stairs.
And what a collection indeed!
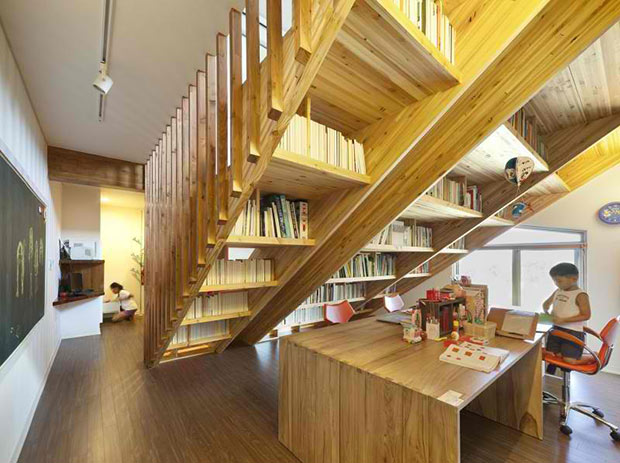
But that’s not all. This isn’t just a stair and working area.
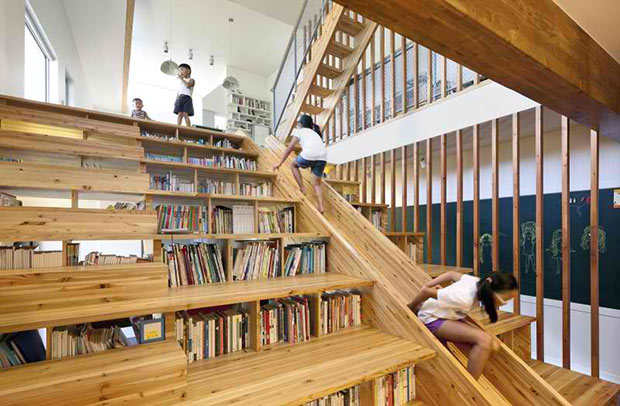
But it is a large area for learning, reading and playing! It would really be fun to slide here!
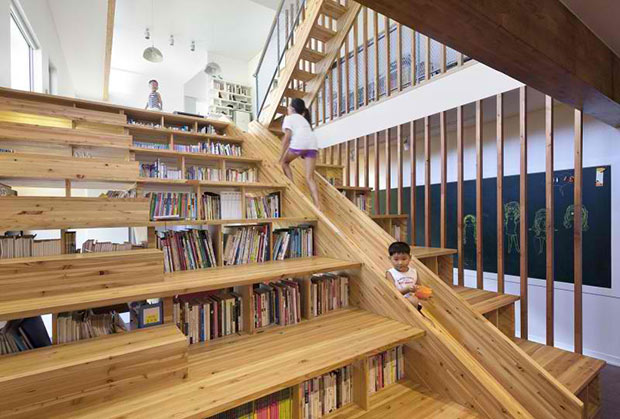
The kids spend most of their time in this staircase. You can notice that the bookshelves are found on both sides of the stairs.
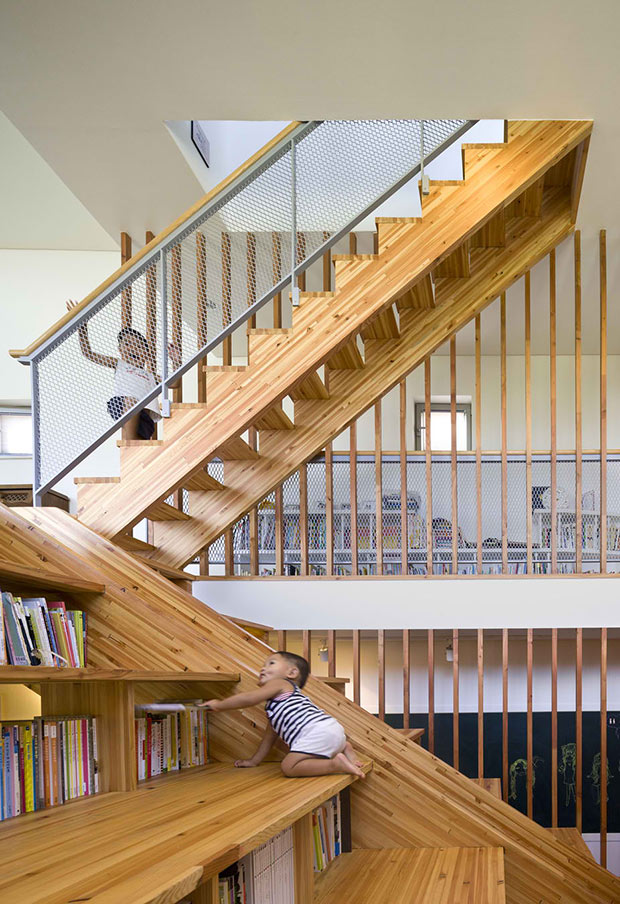
The use of wood makes it safe and easy for the kids to go up and down the stairs as well as the slide.
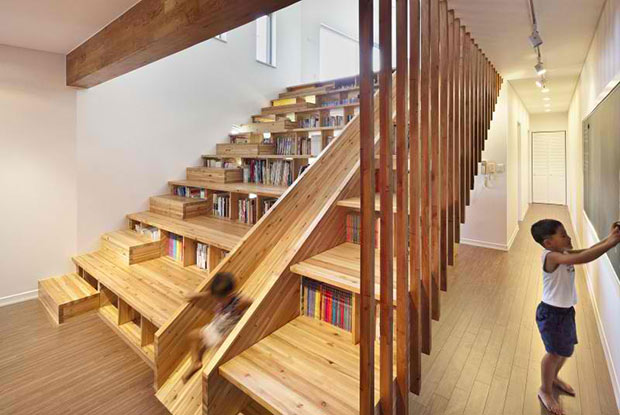
Vertical wooden railings are added on one side to ensure safety for the little ones.
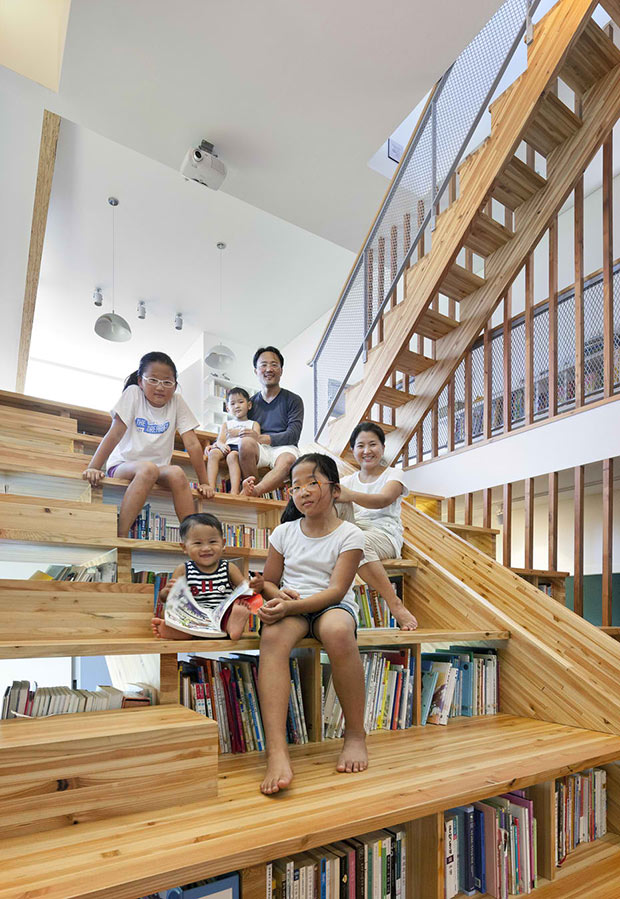
We won’t wonder why this is the favorite spot of the family because if we have this, we would spend most of my time here too!
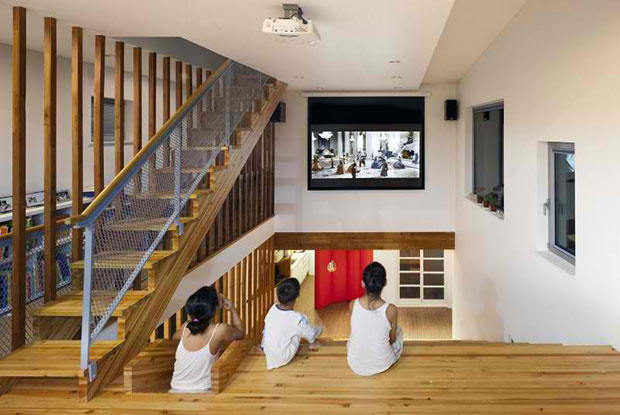
And yes, there is a large TV screen attached on the wall for viewing movies. This is one good way to make sure that the kids are on the right distance from the screen.
As we take a look at this large staircase, we really feel like going into the slide! This is also a good idea to keep books.
You can even read while on the slide. It is like you can do just anything in this staircase. This creative design was done by Moon Hoon who was able to bring a that playful touch to the house.
Would you love to have a kid playhouse like this one?





