An Amazing Peek at the Curved Roof House in Scotland
What is in your thoughts when you think of having a curved roof house? Unique, right? Let us show you how unique it can be!
I, for one, wouldn’t mind living on a nice cottage and be surrounded with open fields on all sides. It would be a nice change from the hustle and the bustle of the city.
Apart from the fields, the view of the ocean will be extremely refreshing especially in the morning. What do you think?
Well, this cottage on the Island of Tiree, Scotland is an example of what I’ve been describing a while ago. Created by architect Murray Kerr from Denizen Works, the house is a mix of traditional features with modern “ingredients”.
The property has two (2) structures: the guest house and the main house. Its stone cottage-like structure is the guest house while the main house is the second structure that really catches the eye.
The most intriguing design element of the structure is the curved arch-like roof. And well, it’s not everyday you’ll see something like this!
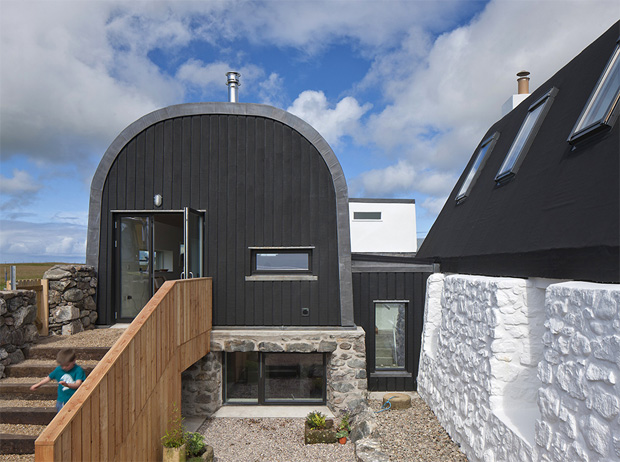
This is one angle of the curved roof house from the outside. If you ask me, I wouldn’t say it’s a house at all just by looking at it.
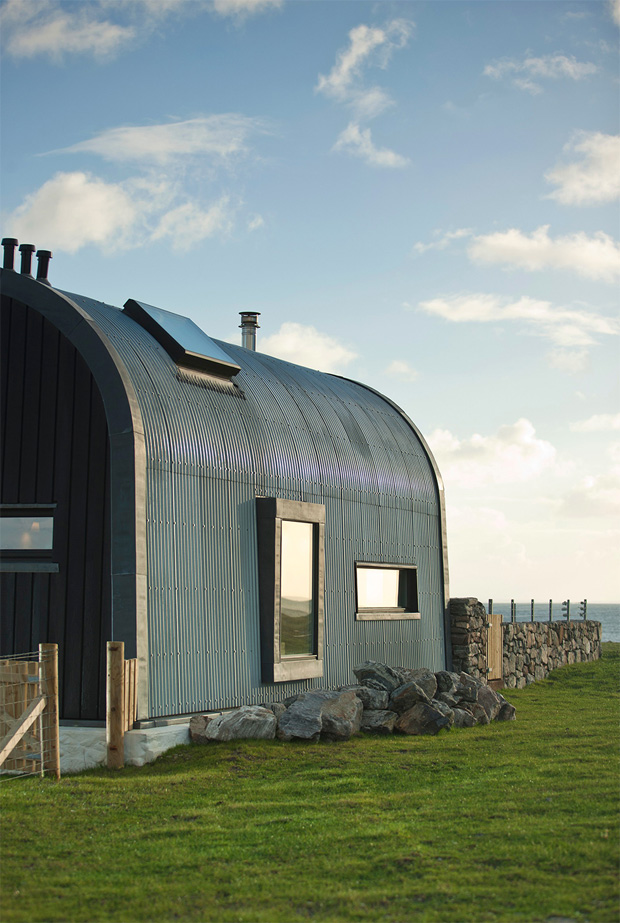
Made of galvanised steel and corrugated fibre cement with a stone base, the main house has that bolder and more modern design.
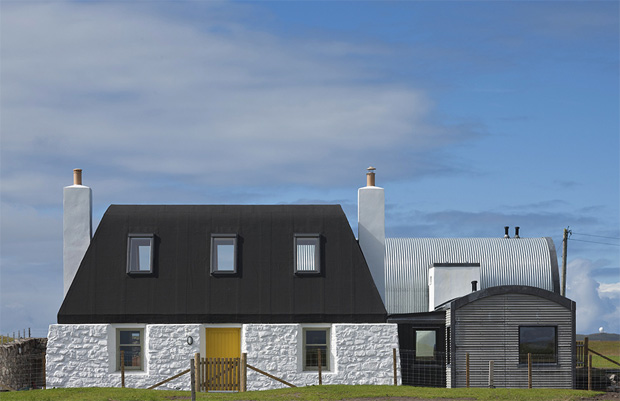
Let’s look at at from another perspective. Now this looks very rural and comfortable indeed.
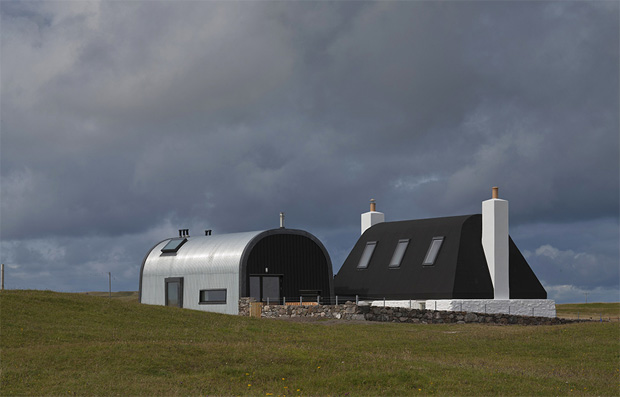
At this angle, the second structure just looks like barn or a storage room. One cannot really tell that it is a home with a modern interior.
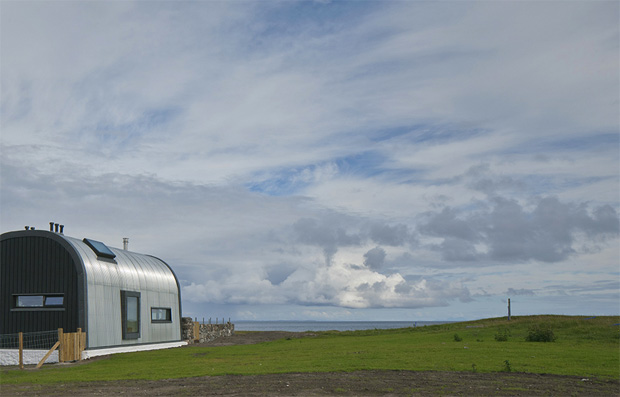
From afar, here are some views of the curved roof house. Looks simple but definitely with character!
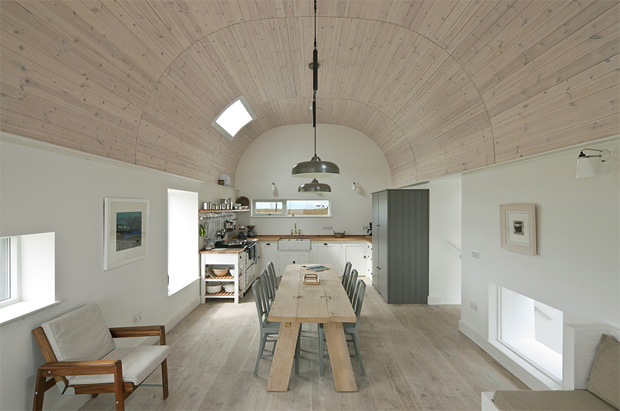
Once you step inside the house, this narrow, yet comfortable room will greet you. Look at how modern it is with a touch of industrial design.
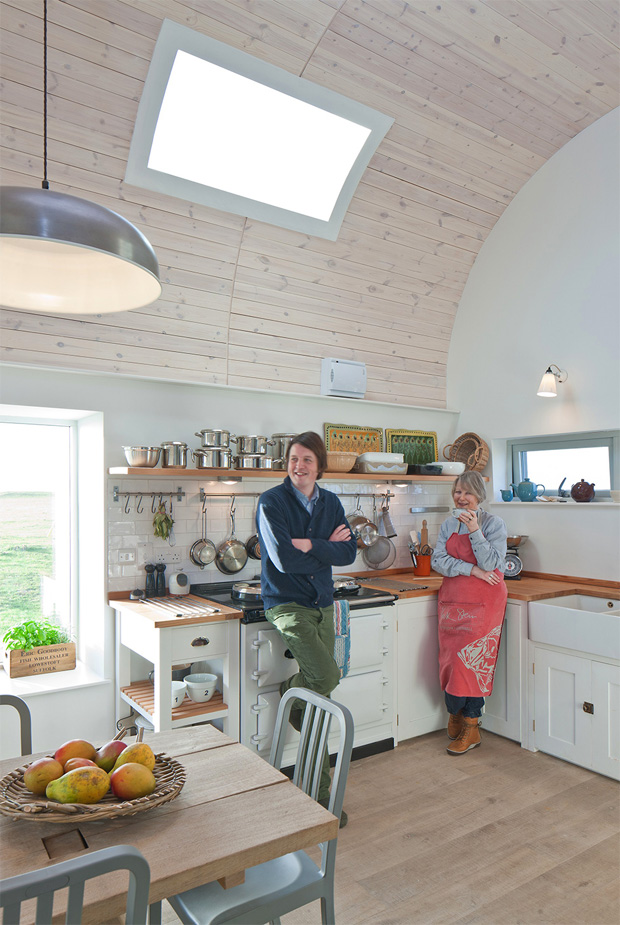
Located at the farthest end is the kichen, complete with the essentials of a modern yet traditional room for cooking.
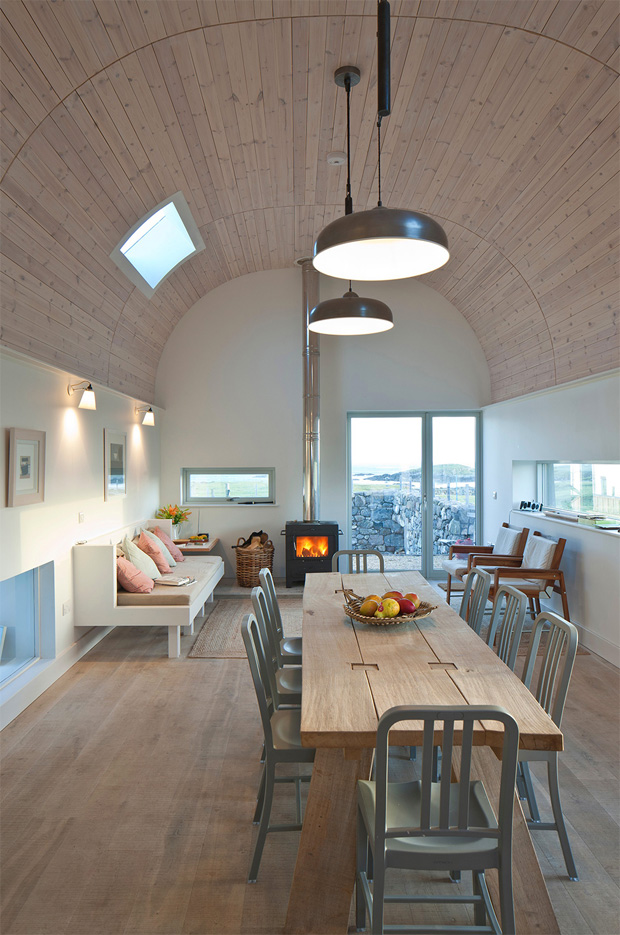
At the center of the house is the wooden table, complimenting the floor and the ceiling.
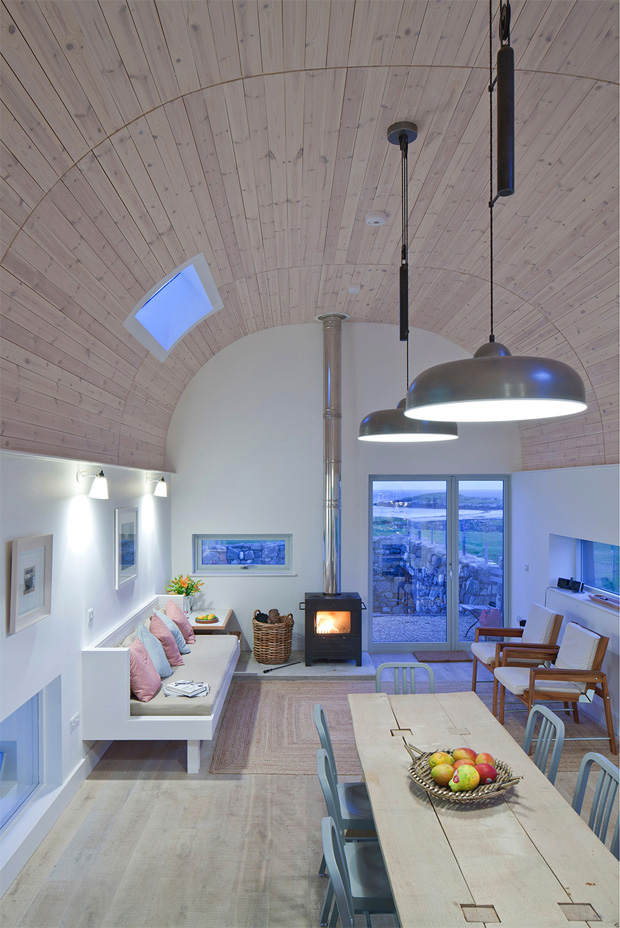
The living room is simple yet very cozy complete with a furnace. Imagine that on a cold night, wow!
There is even a sky roof at one side of the curved roof house to let more natural light in.
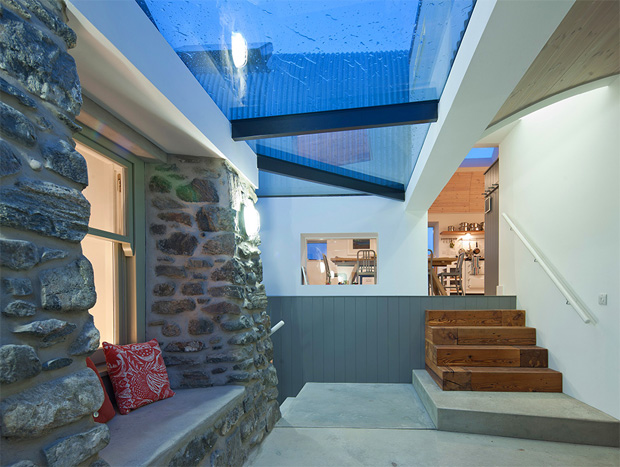
Located on the ground floor are the bedrooms, which can be accessed by a wooden stair from the kitchen, dining room and living room.
I love how the designer has added a nook to serve as a chair here. One can definitely get comfy on the nice soft cushions with the rain falling in the transparent roof.
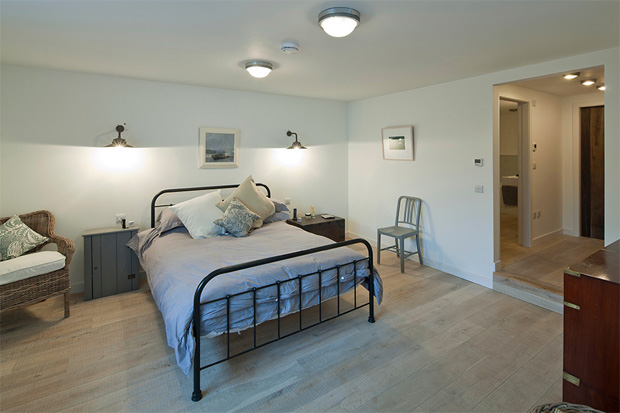
The white paint plus the unique assemble of furniture in the bedroom gives it a rather interesting feel. What do you think?
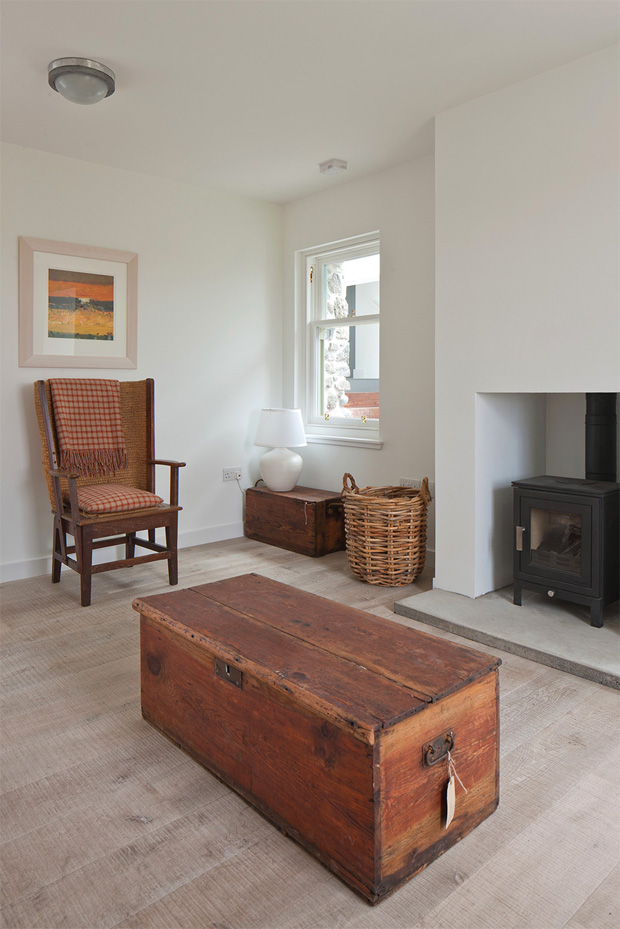
And when I say interesting, I mean interesting. Look at those furniture! The designer has definitely added some nice vintage touch to the room!
The project was actually created for the parents of architect Murray Kerr. Looking at his work, you can definitely tell that it was made out of love!
It sure would be nice to live here with your parents and just be young again! Do you like this house? Don’t forget to share this to your friends.





